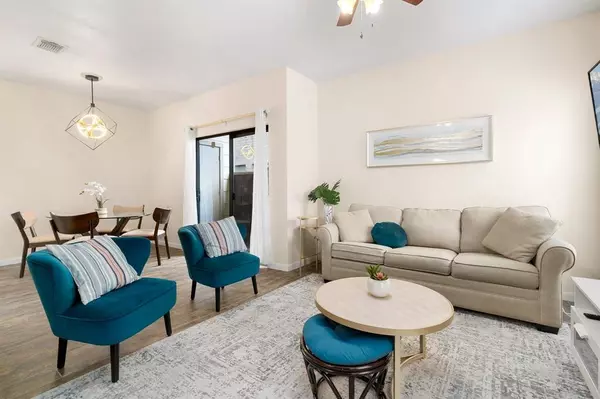
Tony Giglio
info@zelloo.com3 Beds
2.1 Baths
1,302 SqFt
3 Beds
2.1 Baths
1,302 SqFt
Key Details
Property Type Condo, Townhouse
Sub Type Condominium
Listing Status Pending
Purchase Type For Sale
Square Footage 1,302 sqft
Price per Sqft $149
Subdivision Sherbrooke Square T/H Condo
MLS Listing ID 71819523
Style Other Style
Bedrooms 3
Full Baths 2
Half Baths 1
HOA Fees $557/mo
Year Built 1981
Annual Tax Amount $2,937
Tax Year 2023
Lot Size 1.258 Acres
Property Description
Location
State TX
County Harris
Area Medical Center Area
Rooms
Bedroom Description 1 Bedroom Down - Not Primary BR,En-Suite Bath,Primary Bed - 2nd Floor,Walk-In Closet
Other Rooms 1 Living Area, Formal Dining
Master Bathroom Half Bath, Primary Bath: Tub/Shower Combo, Secondary Bath(s): Shower Only
Kitchen Breakfast Bar
Interior
Heating Central Electric
Cooling Central Electric
Flooring Carpet, Tile
Appliance Electric Dryer Connection
Dryer Utilities 1
Laundry Utility Rm in House
Exterior
Exterior Feature Balcony
Carport Spaces 2
View North
Roof Type Composition
Street Surface Concrete
Parking Type Automatic Driveway Gate
Private Pool No
Building
Faces East
Story 2
Unit Location Other
Entry Level All Levels
Foundation Slab
Sewer Public Sewer
Water Public Water
Structure Type Brick,Cement Board
New Construction No
Schools
Elementary Schools Whidby Elementary School
Middle Schools Cullen Middle School (Houston)
High Schools Lamar High School (Houston)
School District 27 - Houston
Others
HOA Fee Include Grounds,Limited Access Gates,Recreational Facilities,Water and Sewer
Senior Community No
Tax ID 114-863-010-0003
Acceptable Financing Cash Sale, Conventional, FHA, VA
Tax Rate 2.0148
Disclosures Sellers Disclosure
Listing Terms Cash Sale, Conventional, FHA, VA
Financing Cash Sale,Conventional,FHA,VA
Special Listing Condition Sellers Disclosure

GET MORE INFORMATION

Tony Giglio
Principal Broker | License ID: 3588319
Principal Broker License ID: 3588319






