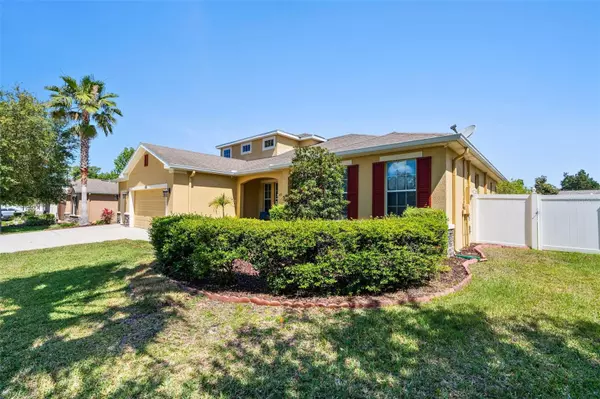
Tony Giglio
info@zelloo.com4 Beds
3 Baths
3,020 SqFt
4 Beds
3 Baths
3,020 SqFt
Key Details
Property Type Single Family Home
Sub Type Single Family Residence
Listing Status Active
Purchase Type For Sale
Square Footage 3,020 sqft
Price per Sqft $192
Subdivision Vlgs Of Avalon Ph 2B West
MLS Listing ID W7864352
Bedrooms 4
Full Baths 3
HOA Fees $65/mo
HOA Y/N Yes
Originating Board Stellar MLS
Year Built 2013
Annual Tax Amount $3,169
Lot Size 0.330 Acres
Acres 0.33
Property Description
As you enter the home, you will be greeted by a grand foyer that leads to an open and airy living space with high ceilings and large windows that allow natural light to flood the space. The living room is the perfect spot for cozy nights in, with a fireplace and built-in shelves for your entertainment center and seamlessly flows into the dining area, making it perfect for entertaining guests or enjoying family meals. The kitchen is a chef's delight with its modern appliances, ample counter space, plenty of storage in the cabinets, and a convenient breakfast bar perfect for quick meals or enjoying a cup of coffee in the morning.
The master bedroom is a true retreat, with a spacious layout, walk-in closet, and an en-suite bathroom featuring a luxurious shower, and dual vanity sinks. The other three bedrooms are equally spacious and share a full bathroom. On the second level you will find a large open loft area perfect for a home theater or private work space completes with a large full bathroom.
Step outside to the backyard oasis, where you will find a sparkling pool and a covered patio area, perfect for outdoor gatherings and BBQs. The backyard is fully fenced, providing privacy and security for your family and pets.
This property also boasts a 3-car attached garage, providing ample space for parking and storage. Located in a desirable neighborhood, this home is close to top-rated schools, shopping, dining, and entertainment options.
Don't miss the opportunity to make this beautiful house your new home.
Location
State FL
County Hernando
Community Vlgs Of Avalon Ph 2B West
Zoning PDP
Interior
Interior Features Ceiling Fans(s), Split Bedroom, Walk-In Closet(s)
Heating Central, Electric
Cooling Central Air
Flooring Ceramic Tile
Fireplace true
Appliance Dishwasher, Microwave, Range Hood, Refrigerator
Laundry Inside
Exterior
Exterior Feature Lighting
Garage Spaces 3.0
Fence Vinyl
Pool In Ground
Community Features Clubhouse, Fitness Center, Pool
Utilities Available Cable Available, Electricity Available
Waterfront false
Roof Type Shingle
Attached Garage true
Garage true
Private Pool Yes
Building
Lot Description Level
Entry Level Two
Foundation Slab
Lot Size Range 1/4 to less than 1/2
Sewer Public Sewer
Water Public
Structure Type Block,Concrete
New Construction false
Schools
Elementary Schools Suncoast Elementary
Middle Schools Powell Middle
High Schools Natures Coast Technical High School
Others
Pets Allowed Number Limit
Senior Community No
Ownership Fee Simple
Monthly Total Fees $65
Acceptable Financing Cash, Conventional, FHA, VA Loan
Membership Fee Required Required
Listing Terms Cash, Conventional, FHA, VA Loan
Num of Pet 2
Special Listing Condition None

GET MORE INFORMATION

Tony Giglio
Principal Broker | License ID: 3588319
Principal Broker License ID: 3588319






