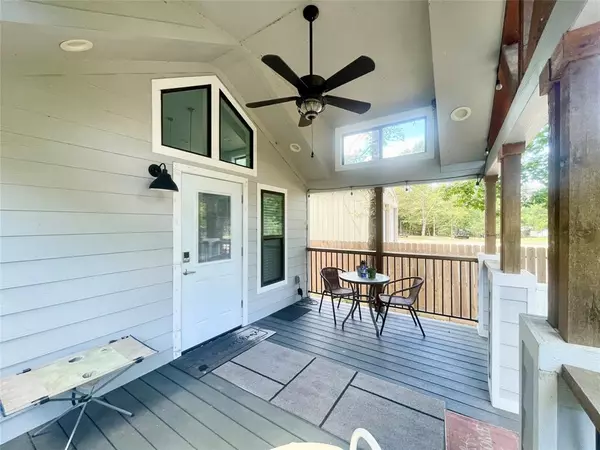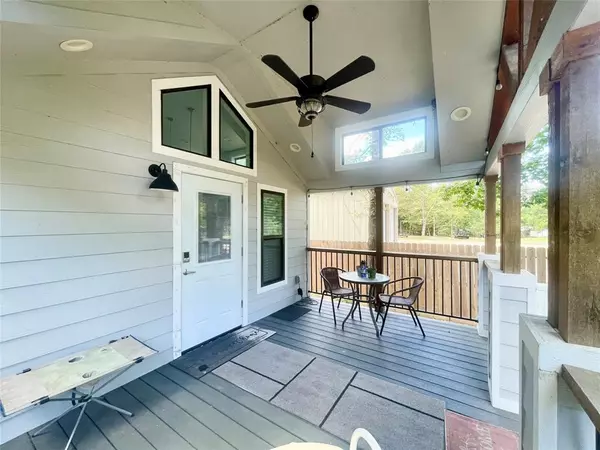
Tony Giglio
info@zelloo.com1 Bed
1 Bath
399 SqFt
1 Bed
1 Bath
399 SqFt
Key Details
Property Type Single Family Home
Listing Status Active
Purchase Type For Sale
Square Footage 399 sqft
Price per Sqft $324
Subdivision Harbor Point Sec I
MLS Listing ID 72885778
Style Split Level,Traditional
Bedrooms 1
Full Baths 1
HOA Fees $360/qua
HOA Y/N 1
Year Built 2018
Annual Tax Amount $140
Tax Year 2023
Lot Size 5,000 Sqft
Acres 0.1148
Property Description
Location
State TX
County Trinity
Area Lake Livingston Area
Rooms
Bedroom Description Primary Bed - 1st Floor
Other Rooms 1 Living Area, Living/Dining Combo, Loft
Master Bathroom Vanity Area
Den/Bedroom Plus 1
Kitchen Island w/o Cooktop, Kitchen open to Family Room
Interior
Interior Features Disabled Access, Fire/Smoke Alarm, High Ceiling, Refrigerator Included, Split Level, Window Coverings
Heating Central Electric, Other Heating
Cooling Other Cooling
Flooring Laminate
Exterior
Exterior Feature Back Yard, Back Yard Fenced, Controlled Subdivision Access, Covered Patio/Deck, Cross Fenced, Fully Fenced, Patio/Deck, Porch, Private Driveway, Side Yard, Storage Shed, Wheelchair Access
Garage None
Garage Description Additional Parking, Boat Parking, Driveway Gate, EV Charging Station, RV Parking
Roof Type Other
Street Surface Gravel
Accessibility Manned Gate
Private Pool No
Building
Lot Description Cleared, Subdivision Lot, Wooded
Dwelling Type Manufactured
Story 1
Foundation Other
Lot Size Range 0 Up To 1/4 Acre
Sewer Other Water/Sewer
Water Other Water/Sewer, Public Water
Structure Type Cement Board,Other
New Construction No
Schools
Elementary Schools Groveton Elementary School
Middle Schools Groveton J H-H S
High Schools Groveton J H-H S
School District 59 - Groveton
Others
HOA Fee Include Clubhouse,Grounds,Limited Access Gates,On Site Guard,Recreational Facilities
Senior Community No
Restrictions Lot Size Restricted,Mobile Home Allowed,Restricted
Tax ID 38356
Energy Description Ceiling Fans,Energy Star/CFL/LED Lights
Acceptable Financing Cash Sale, Conventional
Tax Rate 1.3355
Disclosures Sellers Disclosure
Listing Terms Cash Sale, Conventional
Financing Cash Sale,Conventional
Special Listing Condition Sellers Disclosure

GET MORE INFORMATION

Tony Giglio
Principal Broker | License ID: 3588319
Principal Broker License ID: 3588319






