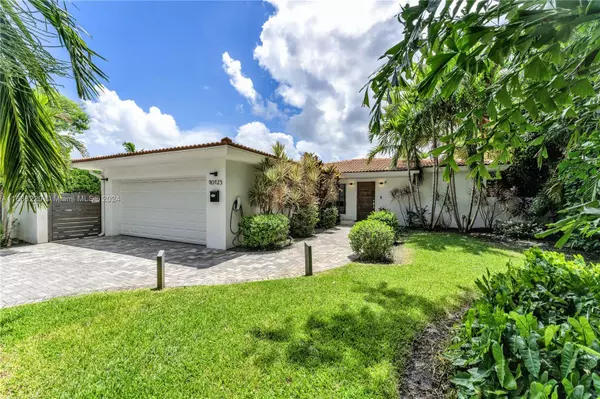
Tony Giglio
info@zelloo.com3 Beds
4 Baths
2,128 SqFt
3 Beds
4 Baths
2,128 SqFt
Key Details
Property Type Single Family Home
Sub Type Single Family Residence
Listing Status Active
Purchase Type For Sale
Square Footage 2,128 sqft
Price per Sqft $1,029
Subdivision Miami Shores Sec 8 Rev
MLS Listing ID A11636229
Style One Story
Bedrooms 3
Full Baths 3
Half Baths 1
Construction Status New Construction
HOA Y/N No
Year Built 1957
Annual Tax Amount $28,049
Tax Year 2023
Lot Size 0.322 Acres
Property Description
Location
State FL
County Miami-dade
Community Miami Shores Sec 8 Rev
Area 32
Direction DIFFICULT TO FIND!!! Coming from Biscayne Boulevard, take 96th Street east. Make a left on NE 12th Ave and another left on 101st Street. Drive to the end until you see a small private street. Make a right and it will be the second home.
Interior
Interior Features Built-in Features, Bedroom on Main Level, Closet Cabinetry, Dual Sinks, Eat-in Kitchen, First Floor Entry, Fireplace, Kitchen Island, Living/Dining Room, Pantry, Separate Shower, Walk-In Closet(s)
Heating Central
Cooling Central Air
Fireplaces Type Decorative
Furnishings Unfurnished
Window Features Impact Glass
Appliance Dryer, Dishwasher, Electric Range, Microwave, Refrigerator, Washer
Exterior
Exterior Feature Deck, Fence, Security/High Impact Doors
Garage Attached
Garage Spaces 2.0
Pool Other, Pool, Pool/Spa Combo
Community Features Other, See Remarks
Waterfront No
View Garden
Roof Type Other
Porch Deck
Parking Type Attached, Driveway, Garage
Garage Yes
Building
Lot Description 1/4 to 1/2 Acre Lot
Faces West
Story 1
Sewer Septic Tank
Water Other
Architectural Style One Story
Structure Type Block,Other
Construction Status New Construction
Others
Pets Allowed No Pet Restrictions
Senior Community No
Tax ID 11-32-05-019-0190
Acceptable Financing Cash, Conventional, Other
Listing Terms Cash, Conventional, Other
Pets Description No Pet Restrictions
GET MORE INFORMATION

Tony Giglio
Principal Broker | License ID: 3588319
Principal Broker License ID: 3588319






