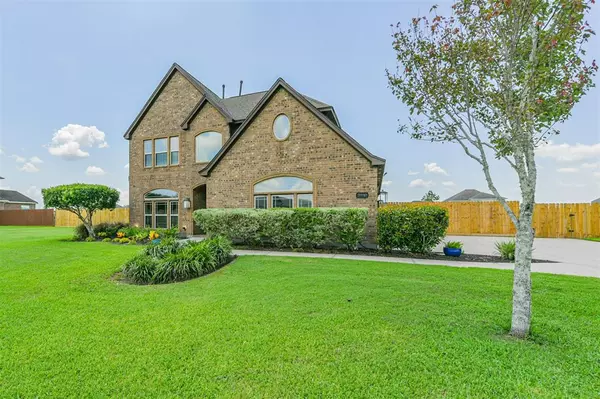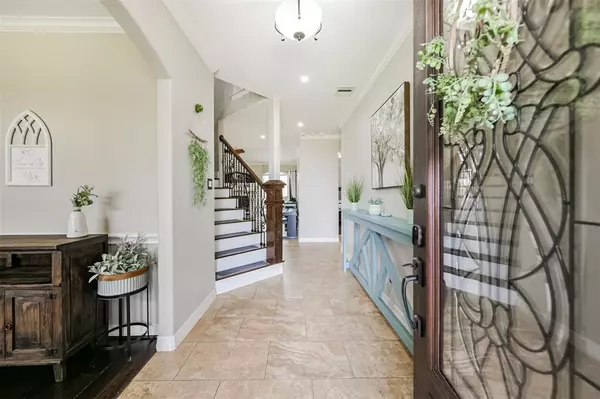
Tony Giglio
info@zelloo.com4 Beds
2.1 Baths
3,033 SqFt
4 Beds
2.1 Baths
3,033 SqFt
OPEN HOUSE
Sun Nov 24, 1:00pm - 3:00pm
Key Details
Property Type Single Family Home
Listing Status Active
Purchase Type For Sale
Square Footage 3,033 sqft
Price per Sqft $183
Subdivision Palm Crest
MLS Listing ID 14044464
Style English
Bedrooms 4
Full Baths 2
Half Baths 1
HOA Fees $750/ann
HOA Y/N 1
Year Built 2013
Lot Size 0.795 Acres
Acres 0.7951
Property Description
The kitchen is a chef's dream, featuring custom cabinetry, a beautiful stone backsplash, a convenient pot filler, and a large walk-in pantry. The primary suite, located on the first floor, offers a spa-like retreat with a luxurious glass-enclosed shower. Upstairs, you’ll find the remaining bedrooms and a large game room, ideal for hanging out or entertaining guests. Recent roof - just under one year old!
Step outside to your private backyard oasis, where you'll enjoy peaceful surroundings and plenty of space to unwind. This home offers the best of both worlds – tranquil country living with easy access to city amenities.
Don’t miss the chance to tour this gem!
Location
State TX
County Brazoria
Area Alvin North
Rooms
Bedroom Description Primary Bed - 1st Floor,Walk-In Closet
Other Rooms 1 Living Area, Breakfast Room, Formal Dining, Gameroom Up, Utility Room in House
Master Bathroom Primary Bath: Double Sinks, Primary Bath: Jetted Tub, Primary Bath: Separate Shower, Secondary Bath(s): Double Sinks, Secondary Bath(s): Tub/Shower Combo
Kitchen Kitchen open to Family Room, Pantry, Pot Filler, Pots/Pans Drawers, Soft Closing Cabinets, Walk-in Pantry
Interior
Interior Features Crown Molding, Fire/Smoke Alarm, Formal Entry/Foyer, High Ceiling, Water Softener - Owned
Heating Central Gas
Cooling Central Gas
Flooring Laminate
Fireplaces Number 1
Fireplaces Type Gaslog Fireplace
Exterior
Exterior Feature Back Yard, Back Yard Fenced, Patio/Deck, Porch
Garage Attached Garage
Garage Spaces 2.0
Pool Above Ground
Roof Type Composition
Private Pool Yes
Building
Lot Description Subdivision Lot
Dwelling Type Free Standing
Faces East
Story 2
Foundation Slab
Lot Size Range 1/2 Up to 1 Acre
Sewer Septic Tank
Structure Type Brick
New Construction No
Schools
Elementary Schools Nichols Mock Elementary
Middle Schools Iowa Colony Junior High
High Schools Iowa Colony High School
School District 3 - Alvin
Others
Senior Community No
Restrictions Deed Restrictions
Tax ID 6933-0002-013
Energy Description Ceiling Fans
Acceptable Financing Cash Sale, Conventional, FHA, Investor, USDA Loan, VA
Disclosures Mud, Sellers Disclosure
Listing Terms Cash Sale, Conventional, FHA, Investor, USDA Loan, VA
Financing Cash Sale,Conventional,FHA,Investor,USDA Loan,VA
Special Listing Condition Mud, Sellers Disclosure

GET MORE INFORMATION

Tony Giglio
Principal Broker | License ID: 3588319
Principal Broker License ID: 3588319






