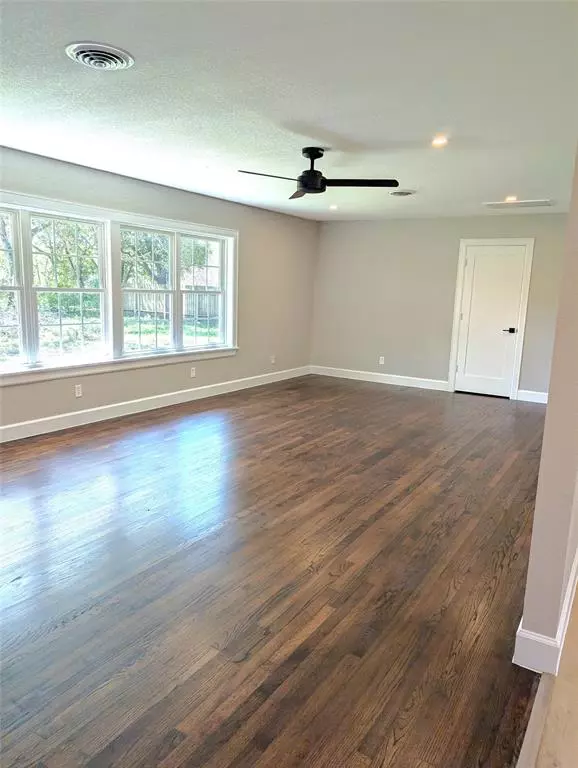
Tony Giglio
info@zelloo.com3 Beds
2 Baths
2,132 SqFt
3 Beds
2 Baths
2,132 SqFt
OPEN HOUSE
Sat Oct 19, 12:30pm - 3:00pm
Key Details
Property Type Single Family Home
Listing Status Active
Purchase Type For Sale
Square Footage 2,132 sqft
Price per Sqft $140
Subdivision E Waller
MLS Listing ID 47769926
Style Ranch
Bedrooms 3
Full Baths 2
Year Built 1954
Annual Tax Amount $4,489
Tax Year 2023
Lot Size 0.709 Acres
Acres 0.709
Property Description
This beautifully updated home features 2 new bathrooms with elegant tile, heavy-duty glass showers, and motion-sensor automatic lighting. With new LVP flooring throughout and new carpet in the bedrooms. The open living area is perfect for entertaining, offering space for an extra-large flat-screen TV and a versatile AV closet.
Set on a 30,884 sq. ft. lot surrounded by majestic mature oak trees and a fruit-bearing fig tree. The property also includes a 2-car garage, an attached carport, and a circular driveway with plenty of parking.
Convenient access to shopping, dining, and entertainment in downtown Angleton and nearby Lake Jackson. The kitchen boasts brand new black stainless steel appliances, while energy-efficient features such as a high-efficiency HVAC system, insulated glass windows, and a digital program thermostat provide comfort and savings.
This move-in ready home is a must-see—schedule your showing today!
Location
State TX
County Brazoria
Area Angleton
Rooms
Bedroom Description En-Suite Bath,Split Plan
Other Rooms Breakfast Room, Family Room, Home Office/Study, Kitchen/Dining Combo, Utility Room in House
Master Bathroom Primary Bath: Shower Only, Secondary Bath(s): Shower Only
Den/Bedroom Plus 4
Kitchen Kitchen open to Family Room, Pantry
Interior
Interior Features Fire/Smoke Alarm
Heating Central Gas
Cooling Central Electric, Heat Pump
Flooring Carpet, Tile, Vinyl Plank
Exterior
Garage Attached Garage
Garage Spaces 2.0
Carport Spaces 2
Garage Description Auto Garage Door Opener, Circle Driveway, Double-Wide Driveway
Roof Type Composition
Street Surface Asphalt
Private Pool No
Building
Lot Description Other
Dwelling Type Free Standing
Faces North
Story 1
Foundation Slab
Lot Size Range 1/2 Up to 1 Acre
Sewer Public Sewer
Water Public Water
Structure Type Brick
New Construction No
Schools
Elementary Schools Southside Elementary School (Angleton)
Middle Schools Angleton Middle School
High Schools Angleton High School
School District 5 - Angleton
Others
Senior Community No
Restrictions No Restrictions
Tax ID 0134-0342-000
Energy Description Ceiling Fans,Digital Program Thermostat,Energy Star Appliances,High-Efficiency HVAC,HVAC>13 SEER,Insulation - Blown Cellulose,North/South Exposure
Acceptable Financing Cash Sale, Conventional, FHA, VA
Tax Rate 2.0299
Disclosures Owner/Agent, Sellers Disclosure
Listing Terms Cash Sale, Conventional, FHA, VA
Financing Cash Sale,Conventional,FHA,VA
Special Listing Condition Owner/Agent, Sellers Disclosure

GET MORE INFORMATION

Tony Giglio
Principal Broker | License ID: 3588319
Principal Broker License ID: 3588319






