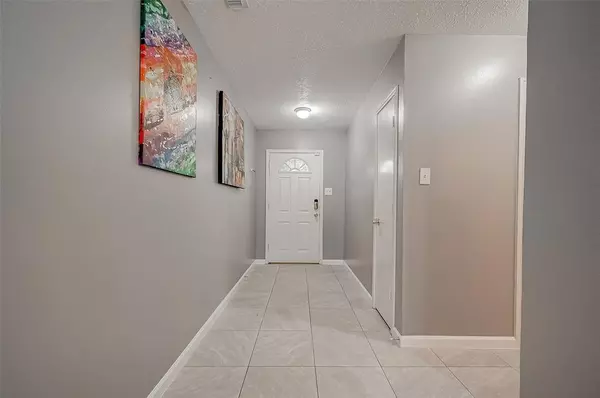
Tony Giglio
info@zelloo.com3 Beds
2 Baths
1,735 SqFt
3 Beds
2 Baths
1,735 SqFt
Key Details
Property Type Single Family Home
Sub Type Single Family Detached
Listing Status Active
Purchase Type For Rent
Square Footage 1,735 sqft
Subdivision Westfield Sec 06
MLS Listing ID 91587729
Style Traditional
Bedrooms 3
Full Baths 2
Rental Info One Year
Year Built 1999
Available Date 2024-09-09
Lot Size 6,300 Sqft
Acres 0.1446
Property Description
Location
State TX
County Harris
Area Katy - North
Rooms
Bedroom Description All Bedrooms Down
Other Rooms 1 Living Area, Breakfast Room, Family Room
Master Bathroom Primary Bath: Double Sinks
Interior
Interior Features Crown Molding, Fire/Smoke Alarm, Formal Entry/Foyer, High Ceiling, Refrigerator Included
Heating Central Gas
Cooling Central Electric
Flooring Carpet, Tile
Fireplaces Number 1
Fireplaces Type Gaslog Fireplace
Appliance Dryer Included, Refrigerator, Washer Included
Exterior
Exterior Feature Partially Fenced
Garage Attached Garage
Garage Spaces 2.0
Utilities Available Yard Maintenance
Street Surface Concrete
Private Pool No
Building
Lot Description Cleared, Street
Story 1
Sewer Public Sewer
Water Public Water
New Construction No
Schools
Elementary Schools Rhoads Elementary School
Middle Schools Cardiff Junior High School
High Schools Mayde Creek High School
School District 30 - Katy
Others
Pets Allowed Case By Case Basis
Senior Community No
Restrictions No Restrictions
Tax ID 118-891-002-0007
Energy Description Ceiling Fans
Disclosures No Disclosures
Special Listing Condition No Disclosures
Pets Description Case By Case Basis

GET MORE INFORMATION

Tony Giglio
Principal Broker | License ID: 3588319
Principal Broker License ID: 3588319






