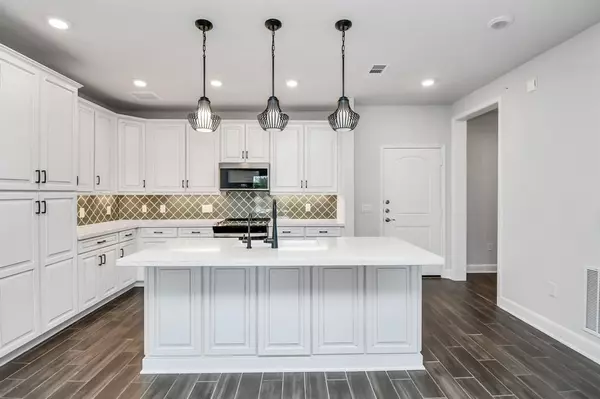
Tony Giglio
info@zelloo.com2 Beds
2 Baths
1,529 SqFt
2 Beds
2 Baths
1,529 SqFt
OPEN HOUSE
Fri Oct 18, 1:00pm - 5:00pm
Key Details
Property Type Condo
Listing Status Active
Purchase Type For Sale
Square Footage 1,529 sqft
Price per Sqft $290
Subdivision Gatherings At Westview
MLS Listing ID 91149904
Bedrooms 2
Full Baths 2
HOA Fees $301/mo
Year Built 2022
Property Description
Location
State TX
County Harris
Area Spring Branch
Building/Complex Name OTHER
Rooms
Other Rooms 1 Living Area, Breakfast Room, Formal Dining, Formal Living
Master Bathroom Primary Bath: Double Sinks, Primary Bath: Separate Shower
Den/Bedroom Plus 2
Kitchen Kitchen open to Family Room, Pantry, Pots/Pans Drawers, Under Cabinet Lighting
Interior
Heating Other Heating
Cooling Other Cooling
Flooring Carpet, Tile
Dryer Utilities 1
Exterior
Parking Type Additional Parking
Total Parking Spaces 1
Private Pool No
Building
Builder Name Beazer Homes
Structure Type Other
New Construction Yes
Schools
Elementary Schools Housman Elementary School
Middle Schools Landrum Middle School
High Schools Northbrook High School
School District 49 - Spring Branch
Others
HOA Fee Include Clubhouse,Insurance Common Area,Recreational Facilities
Senior Community Yes
Tax ID NA
Tax Rate 2.23
Disclosures Approved Seniors Project, Other Disclosures
Special Listing Condition Approved Seniors Project, Other Disclosures

GET MORE INFORMATION

Tony Giglio
Principal Broker | License ID: 3588319
Principal Broker License ID: 3588319






