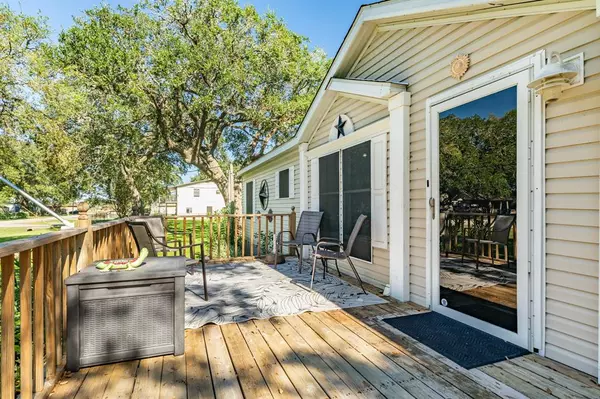
Tony Giglio
info@zelloo.com3 Beds
2 Baths
1,664 SqFt
3 Beds
2 Baths
1,664 SqFt
Key Details
Property Type Single Family Home
Listing Status Active
Purchase Type For Sale
Square Footage 1,664 sqft
Price per Sqft $132
Subdivision Shady Creek Sec 1
MLS Listing ID 15218055
Style Other Style
Bedrooms 3
Full Baths 2
Year Built 2005
Annual Tax Amount $2,022
Tax Year 2024
Lot Size 0.703 Acres
Acres 0.7
Property Description
Location
State TX
County Brazoria
Area Freeport
Rooms
Bedroom Description En-Suite Bath,Walk-In Closet
Other Rooms Entry, Kitchen/Dining Combo, Utility Room in House
Master Bathroom Primary Bath: Double Sinks, Primary Bath: Separate Shower, Primary Bath: Soaking Tub, Secondary Bath(s): Tub/Shower Combo, Vanity Area
Kitchen Breakfast Bar, Island w/o Cooktop, Pots/Pans Drawers
Interior
Heating Central Electric
Cooling Central Electric
Fireplaces Type Wood Burning Fireplace
Exterior
Carport Spaces 2
Garage Description Additional Parking, Boat Parking, Double-Wide Driveway, Extra Driveway, RV Parking, Workshop
Waterfront Description Bayou Frontage,Bayou View
Roof Type Composition
Private Pool No
Building
Lot Description Cleared, Water View, Waterfront
Dwelling Type Manufactured
Story 1
Foundation Other
Lot Size Range 1/2 Up to 1 Acre
Sewer Public Sewer
Water Public Water
Structure Type Other,Vinyl
New Construction No
Schools
Elementary Schools Freeport Elementary
Middle Schools O'Hara Lanier Middle
High Schools Brazosport High School
School District 7 - Brazosport
Others
Senior Community No
Restrictions Deed Restrictions,Mobile Home Allowed,Unknown
Tax ID 7511-0006-000
Tax Rate 1.7893
Disclosures Mud, Sellers Disclosure
Special Listing Condition Mud, Sellers Disclosure

GET MORE INFORMATION

Tony Giglio
Principal Broker | License ID: 3588319
Principal Broker License ID: 3588319






