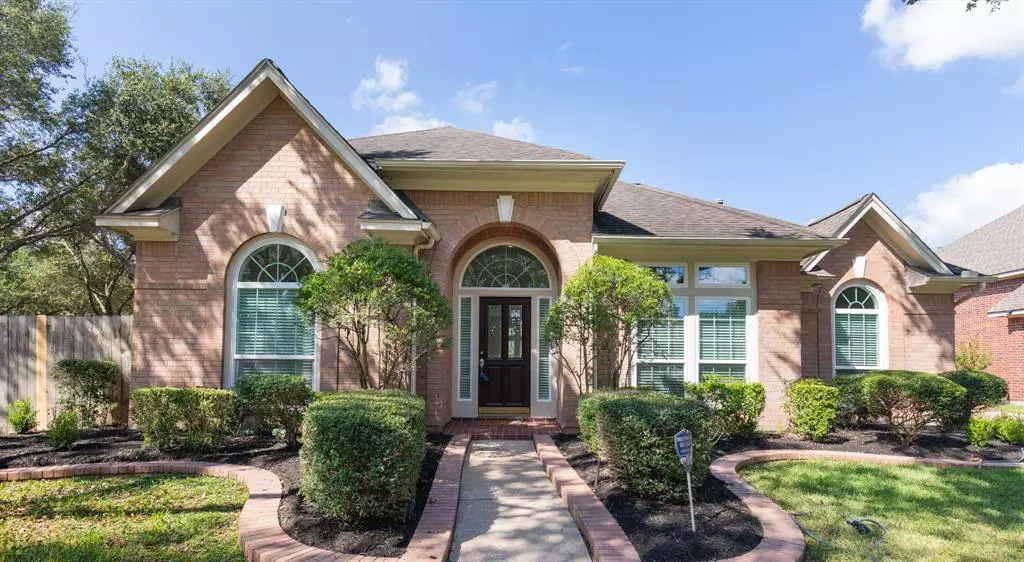
Tony Giglio
info@zelloo.com4 Beds
2.1 Baths
2,619 SqFt
4 Beds
2.1 Baths
2,619 SqFt
Key Details
Property Type Single Family Home
Listing Status Active
Purchase Type For Sale
Square Footage 2,619 sqft
Price per Sqft $228
Subdivision Crescent Lake / Lexington Meadows
MLS Listing ID 52397492
Style Traditional
Bedrooms 4
Full Baths 2
Half Baths 1
HOA Fees $775/ann
HOA Y/N 1
Year Built 1993
Annual Tax Amount $9,045
Tax Year 2023
Lot Size 8,899 Sqft
Property Description
Location
State TX
County Fort Bend
Area Sugar Land South
Rooms
Bedroom Description All Bedrooms Down,Primary Bed - 1st Floor,Sitting Area,Split Plan
Other Rooms Breakfast Room, Den, Formal Dining, Formal Living, Home Office/Study, Utility Room in House
Master Bathroom Primary Bath: Double Sinks, Primary Bath: Separate Shower
Den/Bedroom Plus 4
Kitchen Breakfast Bar, Island w/ Cooktop
Interior
Interior Features Dryer Included, High Ceiling, Washer Included, Window Coverings
Heating Central Gas
Cooling Central Electric
Flooring Carpet, Tile
Fireplaces Number 1
Fireplaces Type Gaslog Fireplace
Exterior
Exterior Feature Fully Fenced, Patio/Deck, Subdivision Tennis Court
Garage Detached Garage
Garage Spaces 2.0
Garage Description Auto Garage Door Opener
Roof Type Composition
Street Surface Concrete,Curbs,Gutters
Private Pool No
Building
Lot Description Corner, Subdivision Lot
Dwelling Type Free Standing
Story 1
Foundation Slab
Lot Size Range 0 Up To 1/4 Acre
Sewer Public Sewer
Water Public Water
Structure Type Brick
New Construction No
Schools
Elementary Schools Colony Meadows Elementary School
Middle Schools Fort Settlement Middle School
High Schools Clements High School
School District 19 - Fort Bend
Others
HOA Fee Include Clubhouse,Recreational Facilities
Senior Community No
Restrictions Deed Restrictions,Zoning
Tax ID 4882-01-003-0360-907
Energy Description Attic Vents,Ceiling Fans
Acceptable Financing Cash Sale, Conventional, Exchange or Trade, Investor
Tax Rate 1.9031
Disclosures Owner/Agent, Sellers Disclosure
Listing Terms Cash Sale, Conventional, Exchange or Trade, Investor
Financing Cash Sale,Conventional,Exchange or Trade,Investor
Special Listing Condition Owner/Agent, Sellers Disclosure

GET MORE INFORMATION

Tony Giglio
Principal Broker | License ID: 3588319
Principal Broker License ID: 3588319






