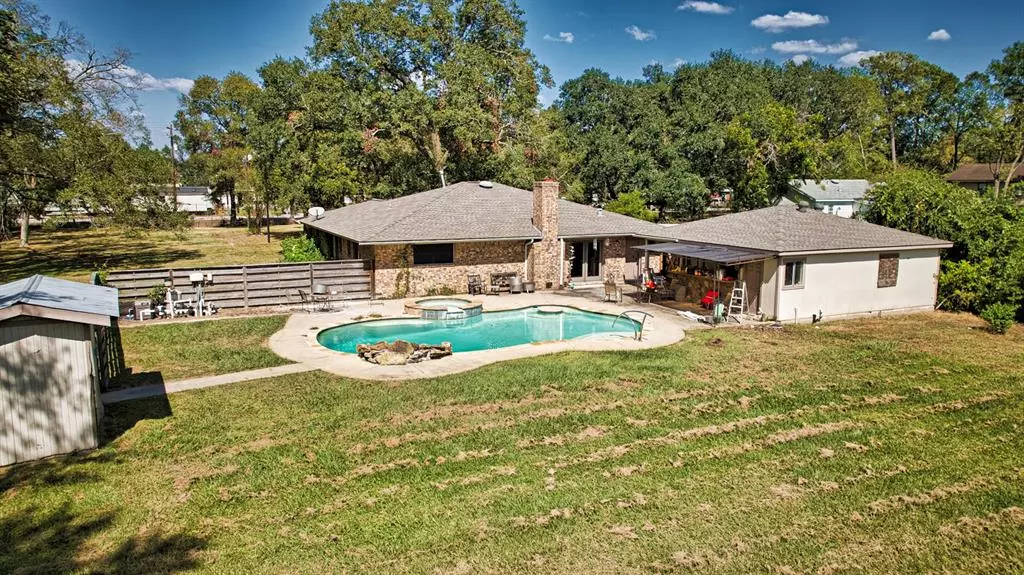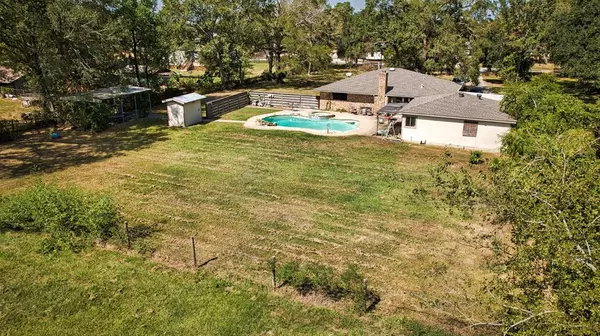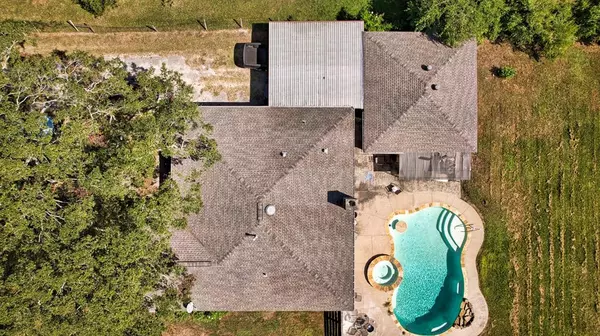
Tony Giglio
info@zelloo.com4 Beds
2 Baths
2,008 SqFt
4 Beds
2 Baths
2,008 SqFt
Key Details
Property Type Single Family Home
Listing Status Active
Purchase Type For Sale
Square Footage 2,008 sqft
Price per Sqft $243
Subdivision Houmont Park Sec 01
MLS Listing ID 76109233
Style Traditional
Bedrooms 4
Full Baths 2
Year Built 1978
Annual Tax Amount $9,187
Tax Year 2023
Lot Size 2.000 Acres
Acres 2.7
Property Description
Location
State TX
County Harris
Area North Channel
Interior
Interior Features Dryer Included, Fire/Smoke Alarm, Refrigerator Included, Washer Included
Heating Central Electric
Cooling Central Electric
Flooring Tile
Fireplaces Number 1
Fireplaces Type Gas Connections
Exterior
Exterior Feature Fully Fenced, Outdoor Kitchen
Garage Detached Garage
Carport Spaces 2
Garage Description Driveway Gate
Pool Gunite
Roof Type Composition
Street Surface Asphalt
Private Pool Yes
Building
Lot Description Cleared
Dwelling Type Free Standing
Story 1
Foundation Pier & Beam, Slab
Lot Size Range 2 Up to 5 Acres
Sewer Public Sewer
Water Well
Structure Type Brick,Wood
New Construction No
Schools
Elementary Schools Royalwood Elementary School
Middle Schools C.E. King Middle School
High Schools Ce King High School
School District 46 - Sheldon
Others
Senior Community No
Restrictions No Restrictions
Tax ID 068-063-008-0060
Energy Description Ceiling Fans,Digital Program Thermostat,Energy Star/CFL/LED Lights,High-Efficiency HVAC,HVAC>13 SEER
Acceptable Financing Cash Sale, Conventional, FHA, USDA Loan, VA
Tax Rate 2.0438
Disclosures Sellers Disclosure
Listing Terms Cash Sale, Conventional, FHA, USDA Loan, VA
Financing Cash Sale,Conventional,FHA,USDA Loan,VA
Special Listing Condition Sellers Disclosure

GET MORE INFORMATION

Tony Giglio
Principal Broker | License ID: 3588319
Principal Broker License ID: 3588319






