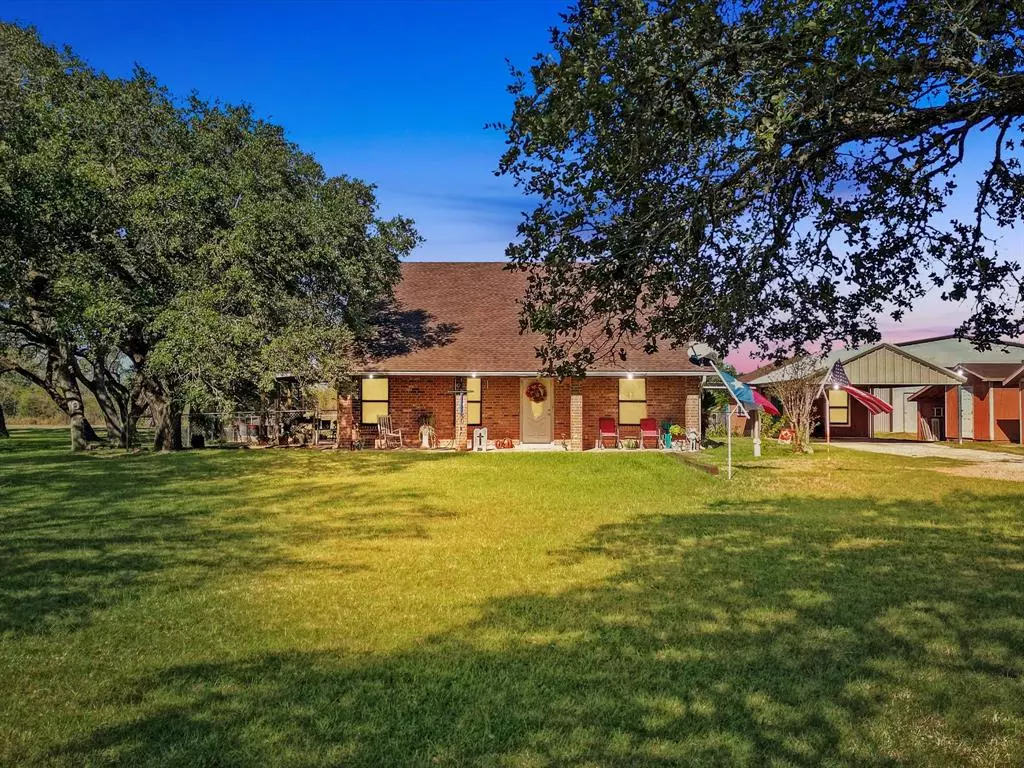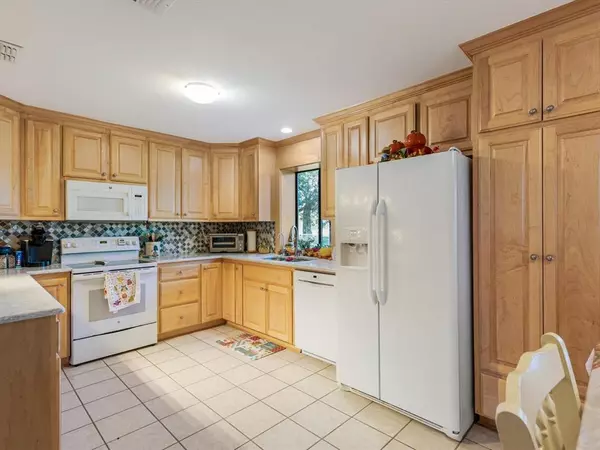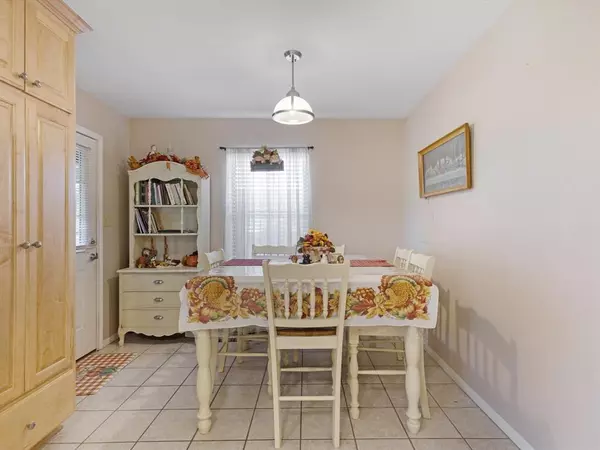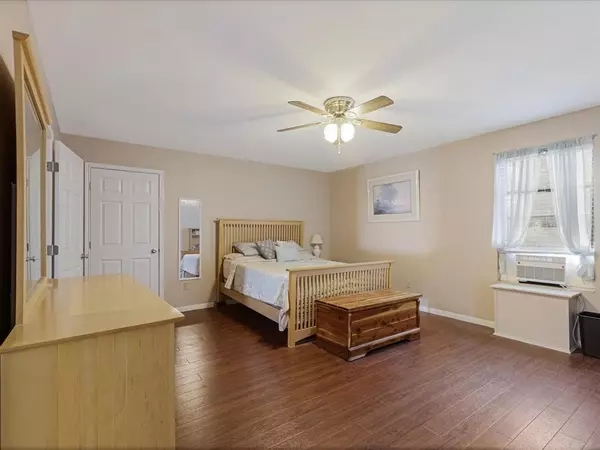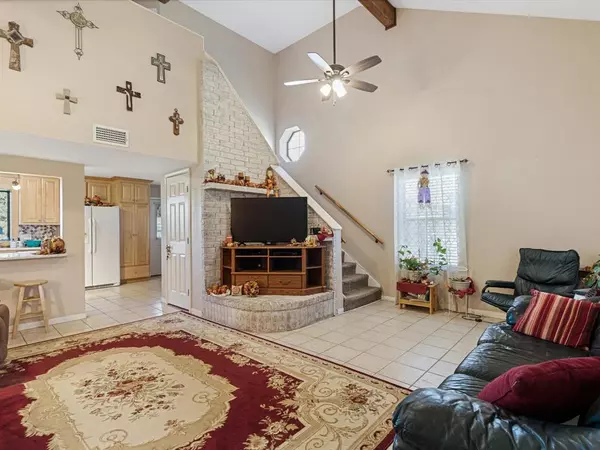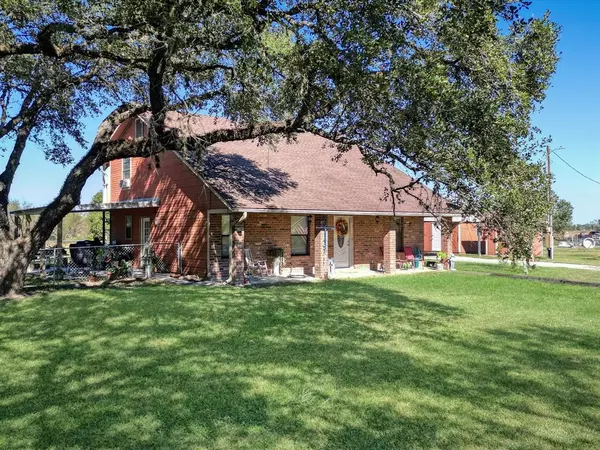
Tony Giglio
info@zelloo.com3 Beds
2 Baths
1,709 SqFt
3 Beds
2 Baths
1,709 SqFt
Key Details
Property Type Single Family Home
Listing Status Option Pending
Purchase Type For Sale
Square Footage 1,709 sqft
Price per Sqft $234
Subdivision Oak Creek Estates
MLS Listing ID 33192051
Style Traditional
Bedrooms 3
Full Baths 2
Year Built 1990
Annual Tax Amount $4,778
Tax Year 2024
Lot Size 3.000 Acres
Acres 3.0
Property Description
Outside, the country charm continues with lots of trees, a long driveway set back from the main road for privacy, and a fenced backyard. Enjoy the outdoors on the covered patio, a perfect spot for relaxation or entertaining. With ample space for RV parking both inside and alongside the barn, this property is a haven for those seeking space and tranquility in a country setting.
Location
State TX
County Victoria
Rooms
Bedroom Description 1 Bedroom Down - Not Primary BR,Primary Bed - 2nd Floor,Walk-In Closet
Other Rooms Family Room, Kitchen/Dining Combo, Living Area - 1st Floor, Utility Room in House
Master Bathroom Primary Bath: Tub/Shower Combo, Secondary Bath(s): Tub/Shower Combo, Vanity Area
Kitchen Kitchen open to Family Room, Pantry
Interior
Heating Central Electric
Cooling Central Electric
Exterior
Exterior Feature Balcony, Patio/Deck
Carport Spaces 2
Garage Description Additional Parking
Roof Type Composition
Private Pool No
Building
Lot Description Cleared
Dwelling Type Free Standing
Story 2
Foundation Slab
Lot Size Range 2 Up to 5 Acres
Sewer Septic Tank
Water Well
Structure Type Brick
New Construction No
Schools
Elementary Schools Industrial West Elementary School
Middle Schools Industrial Junior High School
High Schools Industrial High School
School District 273 - Industrial
Others
Senior Community No
Restrictions Deed Restrictions
Tax ID 56883
Tax Rate 1.5672
Disclosures Sellers Disclosure
Special Listing Condition Sellers Disclosure

GET MORE INFORMATION

Tony Giglio
Principal Broker | License ID: 3588319
Principal Broker License ID: 3588319

