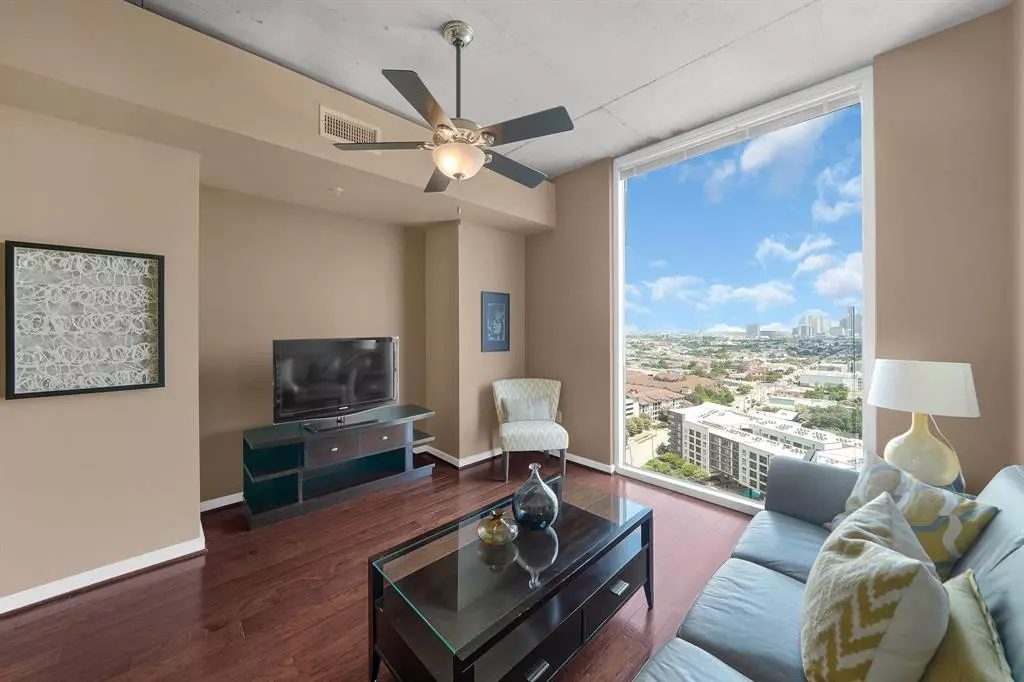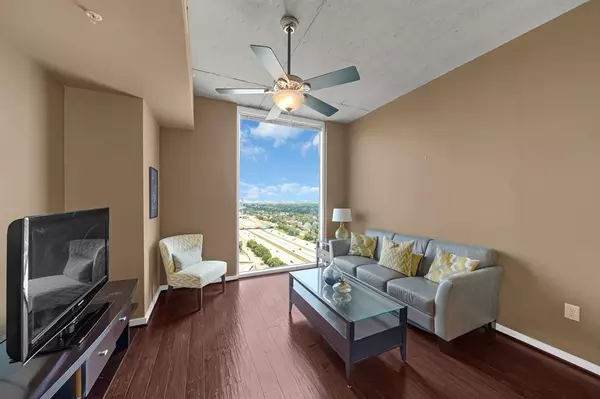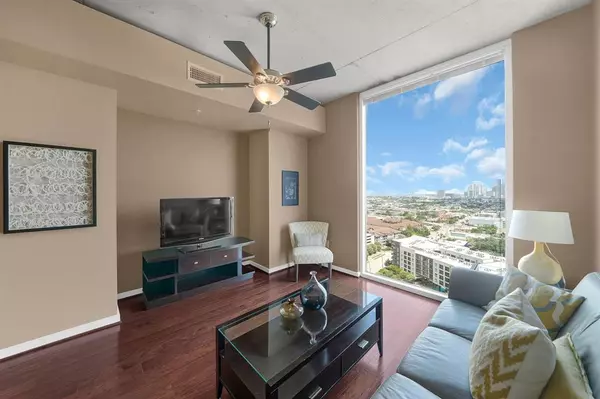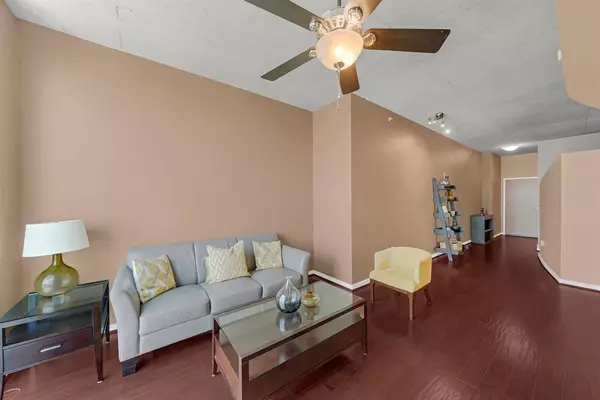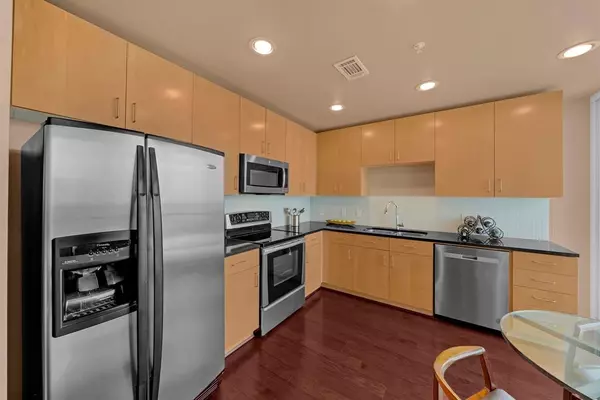
Tony Giglio
info@zelloo.com1 Bed
1 Bath
791 SqFt
1 Bed
1 Bath
791 SqFt
Key Details
Property Type Condo
Listing Status Active
Purchase Type For Sale
Square Footage 791 sqft
Price per Sqft $391
Subdivision Mosaic Residential North Con
MLS Listing ID 52557855
Bedrooms 1
Full Baths 1
HOA Fees $491/mo
Year Built 2006
Tax Year 2023
Property Description
Location
State TX
County Harris
Area Medical Center Area
Building/Complex Name THE MOSAIC ON HERMANN PARK
Rooms
Bedroom Description 1 Bedroom Down - Not Primary BR,All Bedrooms Down
Den/Bedroom Plus 1
Interior
Interior Features Fire/Smoke Alarm, Fully Sprinklered, Pressurized Stairwell, Refrigerator Included
Heating Central Electric
Cooling Central Electric
Flooring Tile, Wood
Appliance Dryer Included, Electric Dryer Connection, Refrigerator, Stacked, Washer Included
Dryer Utilities 1
Exterior
Exterior Feature Dry Sauna, Exercise Room, Spa, Steam Room
Pool Enclosed
View North
Street Surface Concrete,Curbs,Gutters
Total Parking Spaces 1
Private Pool Yes
Building
Lot Description On Golf Course
Building Description Glass,Steel,Stone, Concierge,Fireplace/Fire pit,Gym,Lounge,Massage Room,Pet Run,Pet Washing Station,Sauna
Faces South
Builder Name Phillips Development
Structure Type Glass,Steel,Stone
New Construction No
Schools
Elementary Schools Poe Elementary School
Middle Schools Cullen Middle School (Houston)
High Schools Lamar High School (Houston)
School District 27 - Houston
Others
HOA Fee Include Building & Grounds,Clubhouse,Concierge,Insurance Common Area,Trash Removal,Valet Parking
Senior Community No
Tax ID 130-102-001-0235
Ownership Full Ownership
Energy Description Ceiling Fans,Digital Program Thermostat
Acceptable Financing Cash Sale, Conventional, FHA
Tax Rate 2.643563
Disclosures Sellers Disclosure
Listing Terms Cash Sale, Conventional, FHA
Financing Cash Sale,Conventional,FHA
Special Listing Condition Sellers Disclosure

GET MORE INFORMATION

Tony Giglio
Principal Broker | License ID: 3588319
Principal Broker License ID: 3588319

