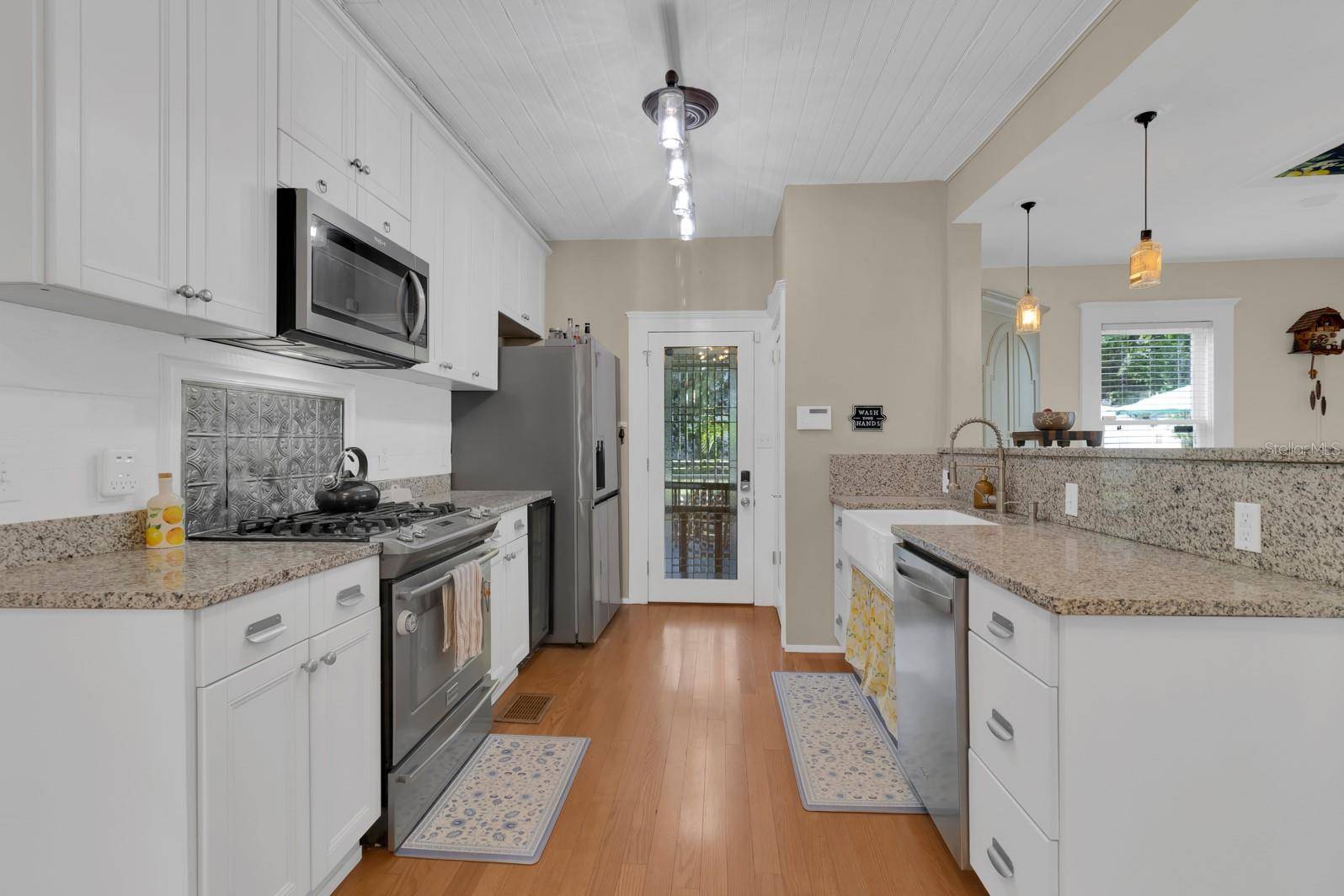Tony Giglio
info@zelloo.com3 Beds
3 Baths
2,472 SqFt
3 Beds
3 Baths
2,472 SqFt
OPEN HOUSE
Sat Jul 26, 11:00am - 3:00pm
Key Details
Property Type Single Family Home
Sub Type Single Family Residence
Listing Status Active
Purchase Type For Sale
Square Footage 2,472 sqft
Price per Sqft $279
Subdivision Sanford Town Of
MLS Listing ID O6328662
Bedrooms 3
Full Baths 2
Half Baths 1
Construction Status Completed
HOA Y/N No
Year Built 1910
Annual Tax Amount $2,075
Lot Size 5,662 Sqft
Acres 0.13
Property Sub-Type Single Family Residence
Source Stellar MLS
Property Description
From the moment you arrive, the wraparound porch sweeps you off your feet. With an idyllic porch swing that practically begs you to slow down and stay awhile, this is the perfect spot for morning coffee, evening cocktails, or long conversations with friends that last well past sunset.
Step into the backyard retreat, and you'll find just as much charm. The mix of artificial turf, paver patio, and spacious deck gives you versatile outdoor living year-round. And don't forget the mango tree, offering up plenty of fresh, juicy fruit every summer—mango salsa or mango margaritas, anyone?
Inside, this bright and cheerful home boasts hardwood floors throughout, a cozy living room with a fireplace, a fully remodeled kitchen (2018) with timeless white cabinetry, granite countertops, and stainless steel appliances, plus a full bath downstairs and a home office with a convenient half bath. Upstairs, you'll find three more bedrooms and another remodeled bathroom (2022).
One major bonus? The home was just professionally tented for termites, so you can move in with peace of mind knowing that big-ticket item is already taken care of. Even better—the home was painted in 2021 and the roof (2021), gas tankless water heater (2018) and AC (3 zones upstairs and a special ionizer) are all newer, giving you even more confidence in the home's upkeep and long-term value.
And there's more: the detached 2-car garage (expertly constructed in 2013 with permits) includes an upstairs bonus room that could easily become a private apartment, studio, gym, or hobby space. Tons of storage and parking (even off street outside) for your cars, golf cart, or weekend toys make it practical as well as charming.
If you've been watching this one, now's your chance—homes like this don't come up often. In fact, it hasn't been available in almost 20 years.
Living in Sanford: A Slice of Small-Town America
Downtown Sanford isn't Central Florida's best-kept secret anymore—because the secret's out. People are discovering what locals have known all along: Sanford is where charm meets community. Picture quiet weekday mornings strolling past historic homes, biking around Lake Monroe at sunset, or hopping in your golf cart for dinner, a brewery tour, or a bit of downtown thrifting.
This is a walkable, bikeable, lovable lifestyle—where neighbors become friends, and the porch is as important as the living room. Whether it's Sunday Funday, live music at a local pub, or catching the free shuttle to SunRail for a car-free trip to Winter Park or Orlando, Sanford offers the kind of connected, low-key, joyful living that's hard to find elsewhere.
Plus, with easy access to 417 and I-4 and top-rated Seminole County schools, this charming town delivers both convenience and quality of life. And perhaps best of all? The people. Sanford is a true community, where friendly faces, local pride, and a shared love of small-town living bring everything to life.
Location
State FL
County Seminole
Community Sanford Town Of
Area 32771 - Sanford/Lake Forest
Zoning SR1
Rooms
Other Rooms Bonus Room, Inside Utility
Interior
Interior Features Crown Molding, PrimaryBedroom Upstairs, Solid Wood Cabinets, Stone Counters
Heating Central
Cooling Central Air
Flooring Wood
Fireplaces Type Family Room
Furnishings Unfurnished
Fireplace true
Appliance Dishwasher, Dryer, Range, Refrigerator, Washer
Laundry Inside
Exterior
Exterior Feature Courtyard, Sidewalk
Parking Features Driveway, Oversized
Garage Spaces 2.0
Utilities Available Electricity Available, Sewer Connected, Water Connected
View City, Trees/Woods
Roof Type Shingle
Attached Garage true
Garage true
Private Pool No
Building
Lot Description Corner Lot, Historic District, Paved
Entry Level Two
Foundation Crawlspace
Lot Size Range 0 to less than 1/4
Sewer Public Sewer
Water Public
Structure Type Frame
New Construction false
Construction Status Completed
Others
Pets Allowed Yes
Senior Community No
Ownership Fee Simple
Acceptable Financing Cash, Conventional, VA Loan
Listing Terms Cash, Conventional, VA Loan
Special Listing Condition None
Virtual Tour https://www.propertypanorama.com/instaview/stellar/O6328662

GET MORE INFORMATION
Principal Broker | License ID: 3588319






