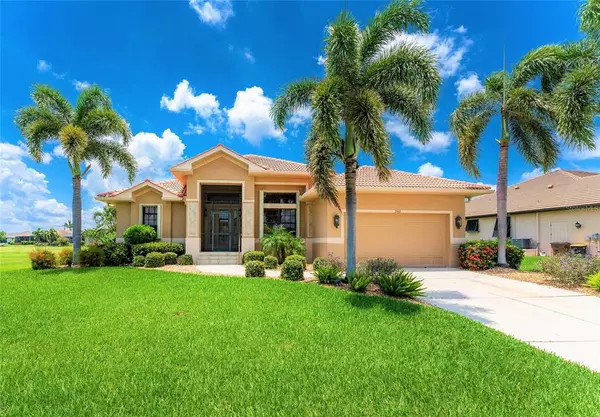For more information regarding the value of a property, please contact us for a free consultation.
Key Details
Sold Price $629,000
Property Type Single Family Home
Sub Type Single Family Residence
Listing Status Sold
Purchase Type For Sale
Square Footage 2,036 sqft
Price per Sqft $308
Subdivision Punta Gorda Isles Sec 12
MLS Listing ID C7462187
Sold Date 07/05/22
Bedrooms 3
Full Baths 2
Construction Status Inspections
HOA Y/N No
Originating Board Stellar MLS
Year Built 2006
Annual Tax Amount $4,417
Lot Size 0.270 Acres
Acres 0.27
Lot Dimensions 104x120x90x120
Property Description
A REAL BEAUTY! Being offered as “TURN-KEY”. This stunning, impeccably maintained home offers open concept and one level living at its finest! This property sits near the end of a cul-de-sac and is located in highly desirable PUNTA GORDA ISLES overlooking St. Andrews Golf Course. The first thing you'll notice when you drive up is the well-manicured lawn and beautiful mature landscaping. As you walk through the etched front door, you will be immediately impressed with the abundance of light and how bright and airy the openness is of the interior space to the outdoors. The spacious open concept kitchen, living room, dining area and the wall of glass doors are the focal point of the interior space. Between the soaring ceilings, neutral décor, and the wall of large pocket sliding glass doors that lead to the Lanai, you will feel like the outdoors and indoors are one. Step out on the partially covered Lanai and you’ll be in your private backyard oasis that offers a beautiful inground heated pool, outdoor shower, optional child protective fencing, storage room, ample patio furniture, BBQ grill and amazing sunsets that complete the outdoor experience. The interior space offers a spacious fully appliance kitchen with ample cabinets, granite countertops, under and over cabinet lighting, reverse osmosis water treatment system and a dining area that has sliders with direct view and access to the Lanai. Easily adjust the amount of sunlight with one button that controls all the motorized sunshades in the living area, dining area and transom window. The spacious master suite has direct Lanai view and access, built-in desk, his and her walk-in closets and a generously sized master bathroom with double vanities, a built-in makeup vanity, under cabinet lighting and tiled Roman shower. This space is what everyone dreams of! For added privacy, the other 2 bedrooms are located on the opposite side of the house. One bedroom has views of the pool area and direct access to the Lanai. The 2nd full bath is located in-between both bedrooms and is easily accessible to visiting guests. The generously sized laundry room is located off the kitchen and has a very handy utility sink, countertop, lots of cabinets and front-loading washer (new in 2022) and dryer on pedestals with storage below. The attached 2 car garage has space above for storage and has direct access to the kitchen. Other notable features include: new pool heater (2020), new hot water heater (2019), tile flooring throughout, recessed lighting, ceiling fans in every room, irrigation system, whole house generator ready, rain gutters, full hurricane protection, transom windows and so much more. The pool, lawn and pest control has been professionally maintained for years on a weekly/monthly basis. THIS PUNTA GORDA ISLES HOME WON’T LAST LONG. Call today to set up your private viewing.
Location
State FL
County Charlotte
Community Punta Gorda Isles Sec 12
Zoning GM-15
Interior
Interior Features Ceiling Fans(s), Crown Molding, Open Floorplan, Stone Counters, Tray Ceiling(s), Walk-In Closet(s), Window Treatments
Heating Central, Electric
Cooling Central Air
Flooring Ceramic Tile
Fireplace false
Appliance Dishwasher, Dryer, Electric Water Heater, Kitchen Reverse Osmosis System, Microwave, Range, Range Hood, Refrigerator, Washer
Exterior
Exterior Feature Hurricane Shutters, Irrigation System, Lighting, Rain Gutters, Sliding Doors
Garage Spaces 2.0
Community Features Golf
Utilities Available Cable Connected, Electricity Connected, Sewer Connected, Water Connected
Waterfront false
Roof Type Tile
Attached Garage true
Garage true
Private Pool Yes
Building
Entry Level One
Foundation Slab
Lot Size Range 1/4 to less than 1/2
Sewer Public Sewer
Water Public
Structure Type Block, Stucco
New Construction false
Construction Status Inspections
Schools
Elementary Schools Sallie Jones Elementary
Middle Schools Punta Gorda Middle
High Schools Charlotte High
Others
Senior Community No
Ownership Fee Simple
Acceptable Financing Cash, Conventional, FHA, VA Loan
Listing Terms Cash, Conventional, FHA, VA Loan
Special Listing Condition None
Read Less Info
Want to know what your home might be worth? Contact us for a FREE valuation!

Tony Giglio
info@zelloo.comOur team is ready to help you sell your home for the highest possible price ASAP

© 2024 My Florida Regional MLS DBA Stellar MLS. All Rights Reserved.
Bought with TREND REALTY
GET MORE INFORMATION

Tony Giglio
Principal Broker | License ID: 3588319
Principal Broker License ID: 3588319



