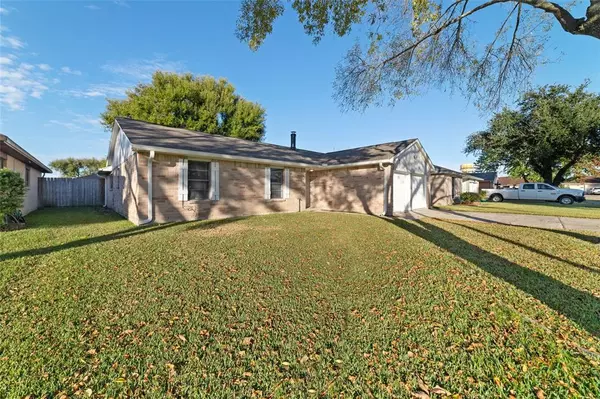For more information regarding the value of a property, please contact us for a free consultation.
Key Details
Property Type Single Family Home
Listing Status Sold
Purchase Type For Sale
Square Footage 1,406 sqft
Price per Sqft $169
Subdivision Fairmont Park West
MLS Listing ID 6901357
Sold Date 01/07/22
Style Traditional
Bedrooms 4
Full Baths 2
HOA Fees $11/ann
HOA Y/N 1
Year Built 1979
Annual Tax Amount $5,183
Tax Year 2021
Lot Size 6,710 Sqft
Acres 0.154
Property Description
The market might be tough, but this home is easy! This move-in-ready, 4-bed, 2-bath, 2-car garage is calling your name w/ beautiful tile & wood laminate floors (no carpet), neutral paint tones & a stunning kitchen! We're talking GRANITE countertops, large sink w/ pull-down faucet, breakfast bar, white cabinets, stainless appliances, and a subway tile backsplash - all making it stand out from the rest. It's OK to be impressed when you walk into the large living room w/ its cathedral-ceiling, LED lighting, and wood-burning fireplace. All bedrooms are to the left, but yours is privately located at the back. Both bathrooms are trimmed out beautifully w/ granite counters, and the primary has floating shelves. The hall bath has double sinks too. The living & dining room windows peer out to the expanded covered back patio & spacious backyard - perfect for chillin' or grillin'! Storage building stays. Close to restaurants, shopping, you name it! Don't be the one who took too long & missed it!
Location
State TX
County Harris
Area La Porte/Shoreacres
Rooms
Bedroom Description All Bedrooms Down
Other Rooms Family Room, Formal Dining, Utility Room in Garage
Master Bathroom Primary Bath: Tub/Shower Combo, Secondary Bath(s): Double Sinks, Secondary Bath(s): Tub/Shower Combo
Kitchen Breakfast Bar, Kitchen open to Family Room, Pantry
Interior
Interior Features High Ceiling
Heating Central Electric
Cooling Central Electric
Flooring Laminate, Tile
Fireplaces Number 1
Fireplaces Type Wood Burning Fireplace
Exterior
Exterior Feature Back Yard Fenced, Covered Patio/Deck, Porch, Storage Shed
Garage Attached Garage
Garage Spaces 2.0
Garage Description Double-Wide Driveway
Roof Type Composition
Street Surface Concrete,Curbs
Private Pool No
Building
Lot Description Subdivision Lot
Faces South
Story 1
Foundation Slab
Sewer Public Sewer
Water Public Water
Structure Type Brick,Wood
New Construction No
Schools
Elementary Schools Jennie Reid Elementary School
Middle Schools La Porte J H
High Schools La Porte High School
School District 35 - La Porte
Others
Senior Community No
Restrictions Deed Restrictions
Tax ID 113-127-000-0021
Energy Description Attic Vents,Ceiling Fans,North/South Exposure
Acceptable Financing Cash Sale, Conventional, FHA, VA
Tax Rate 2.7533
Disclosures Sellers Disclosure
Listing Terms Cash Sale, Conventional, FHA, VA
Financing Cash Sale,Conventional,FHA,VA
Special Listing Condition Sellers Disclosure
Read Less Info
Want to know what your home might be worth? Contact us for a FREE valuation!

Tony Giglio
info@zelloo.comOur team is ready to help you sell your home for the highest possible price ASAP

Bought with CB&A, Realtors- Southeast
GET MORE INFORMATION

Tony Giglio
Principal Broker | License ID: 3588319
Principal Broker License ID: 3588319



