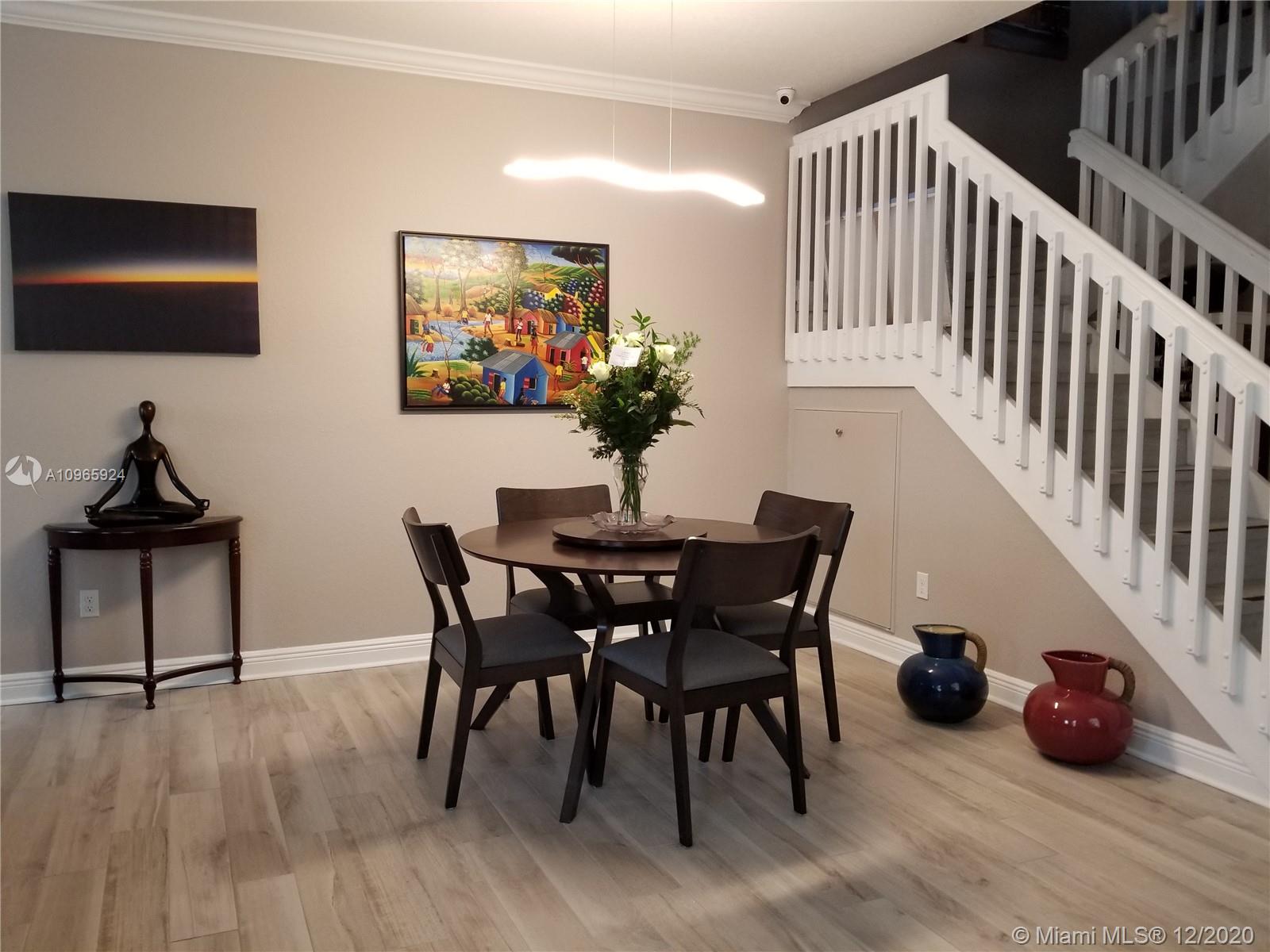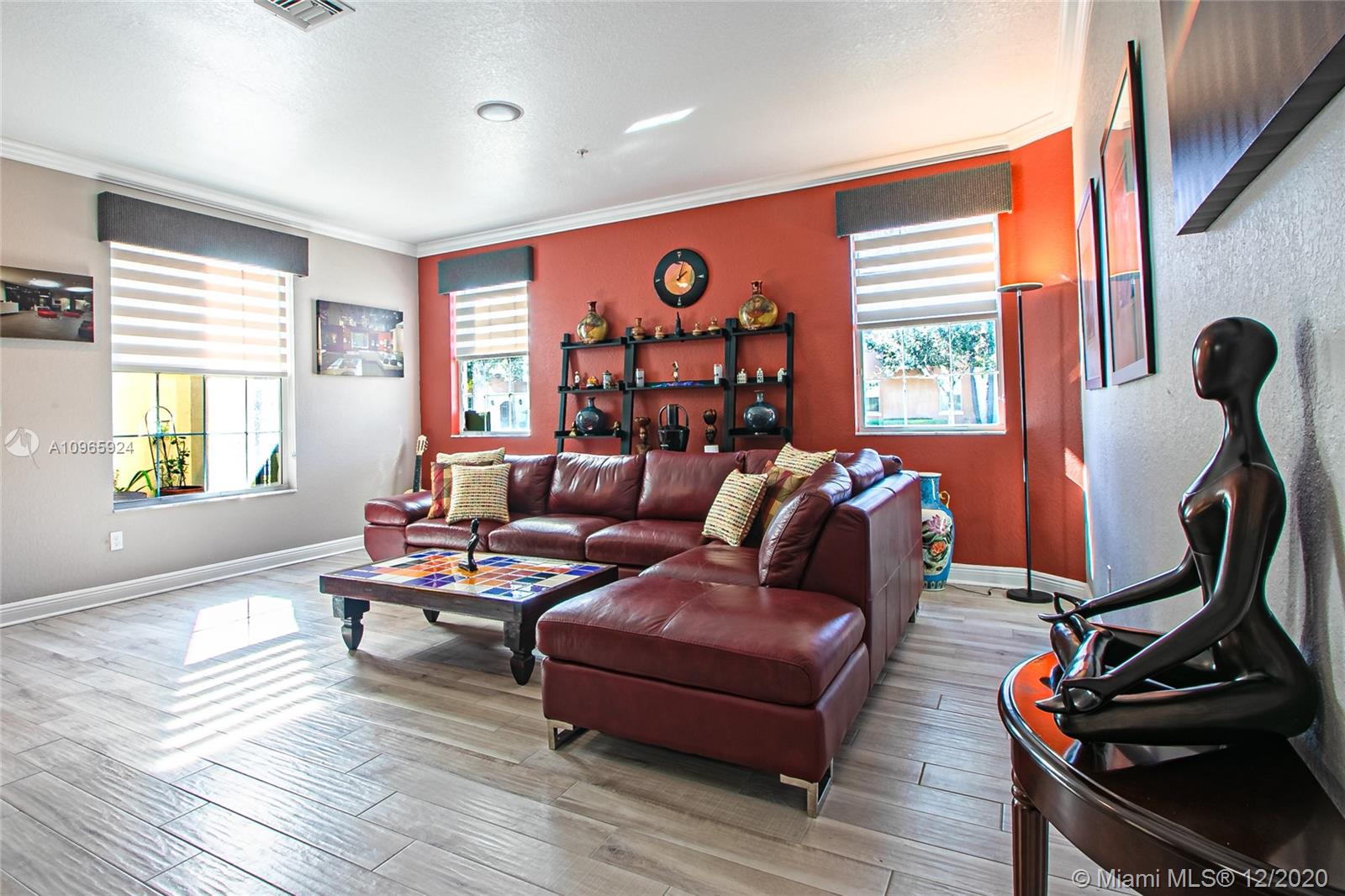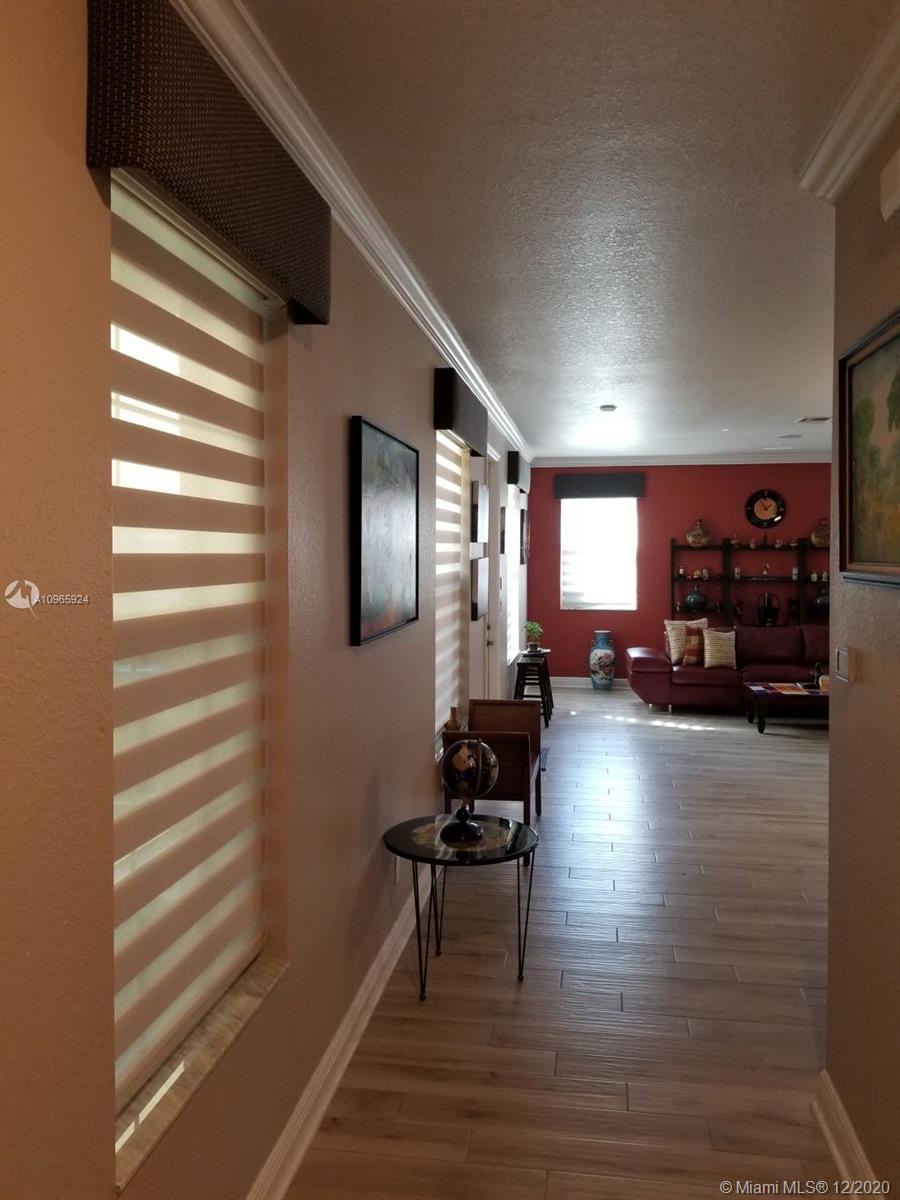For more information regarding the value of a property, please contact us for a free consultation.
Key Details
Sold Price $410,000
Property Type Townhouse
Sub Type Townhouse
Listing Status Sold
Purchase Type For Sale
Square Footage 2,300 sqft
Price per Sqft $178
Subdivision Meadow Pines
MLS Listing ID A10965924
Sold Date 02/18/21
Style Cluster Home,Other
Bedrooms 3
Full Baths 3
Construction Status Resale
HOA Fees $285/mo
HOA Y/N Yes
Year Built 2014
Annual Tax Amount $3,986
Tax Year 2019
Contingent No Contingencies
Property Description
Spectacularly upgraded Tamarind 3BR 3BA with Media room and Bar. Located in the exclusive development of Cobblestone, a serene gated community with 24 hour security. Easy access to I-75 & close to shops and restaurants. Features include whole house Stereo audio, Italian tile flooring throughout, double roller window treatments, gorgeous Master bath & 1st Floor bath upgrades with glass Doors, 2 car garage & Electric Car station. Also include 24 hr. video & audio security, Hurricane Impact windows & doors, built in Library & Closet organizers, open 1st floor layout with kitchen including Stainless Steel appliances plus Washer/Dryer. Whole house Rainsoft Water filter & Water Softener. Additional storage under the stairs & attic. Largest Townhome with Private Courtyard. Won't last!!
Location
State FL
County Broward County
Community Meadow Pines
Area 3980
Direction Pines blvd., 1st light West of I-75, turn left at Shopping Center w/ Whole Foods & Chase Bank. Go straight to dead end then turn left. Follow road to Guard Gate @ Cobblestone.
Interior
Interior Features Built-in Features, Closet Cabinetry, Eat-in Kitchen, French Door(s)/Atrium Door(s), First Floor Entry, Living/Dining Room, Main Living Area Entry Level, Upper Level Master, Walk-In Closet(s)
Heating Central
Cooling Central Air, Ceiling Fan(s)
Flooring Tile
Window Features Impact Glass
Appliance Dryer, Dishwasher, Electric Range, Electric Water Heater, Disposal, Ice Maker, Microwave, Refrigerator, Trash Compactor, Washer
Exterior
Exterior Feature Balcony, Courtyard, Patio
Garage Attached
Garage Spaces 2.0
Pool Association
Utilities Available Cable Available
Amenities Available Business Center, Clubhouse, Fitness Center, Playground, Pool
Waterfront No
View Other
Porch Balcony, Open, Patio
Garage Yes
Building
Faces West
Architectural Style Cluster Home, Other
Structure Type Block
Construction Status Resale
Schools
Elementary Schools Silver Shores
Middle Schools Walter C. Young
High Schools Flanagan;Charls
Others
Pets Allowed No Pet Restrictions, Yes
HOA Fee Include All Facilities,Common Areas,Maintenance Structure,Parking,Pool(s),Recreation Facilities
Senior Community No
Tax ID 514015043170
Acceptable Financing Cash, Conventional, VA Loan
Listing Terms Cash, Conventional, VA Loan
Financing Conventional
Pets Description No Pet Restrictions, Yes
Read Less Info
Want to know what your home might be worth? Contact us for a FREE valuation!

Tony Giglio
info@zelloo.comOur team is ready to help you sell your home for the highest possible price ASAP
Bought with LoKation
GET MORE INFORMATION

Tony Giglio
Principal Broker | License ID: 3588319
Principal Broker License ID: 3588319



