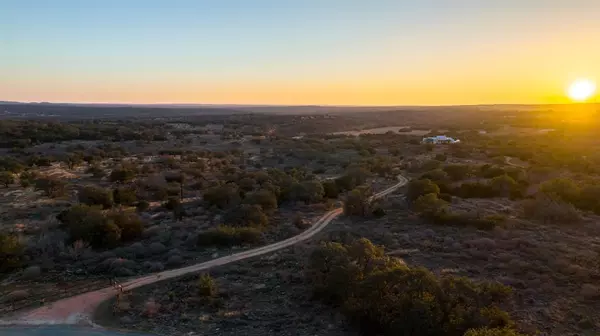For more information regarding the value of a property, please contact us for a free consultation.
Key Details
Property Type Single Family Home
Listing Status Sold
Purchase Type For Sale
Square Footage 4,400 sqft
Price per Sqft $1,301
Subdivision Gcr - Grape Creek Ranch
MLS Listing ID 76059316
Sold Date 06/20/23
Style Contemporary/Modern,Other Style,Ranch,Traditional
Bedrooms 4
Full Baths 5
Half Baths 1
Year Built 2023
Tax Year 2022
Lot Size 68.580 Acres
Acres 68.578
Property Description
Welcome to Square Stone Ranch, a luxurious custom home in the stunning Texas Hill Country. Designed by the award-winning Geschke Group and completed in 2023, this soft-contemporary home spans over 68 acres. It features 750 feet of live water from North Grape Creek. The ranch's namesake is a unique square-shaped stone that emerges from the clear water. Enjoy breathtaking Hill Country views from every living space in the 4400+ square foot home, which includes 4 bedrooms, 5 bathrooms, a 3-car garage, a climate-controlled wine room, and a private Casita. The expansive outdoor living area has a summer kitchen, pizza oven, and a large pool. Conveniently located near Austin and San Antonio, the ranch is only a 30-minute drive to Fredericksburg. The magazine-worthy interiors are ready-to-rock with one-of-a-kind pieces and designer furniture brands such as Anthropology, Restoration Hardware, and Ralph Lauren Home. Square Stone Ranch is a turnkey oasis and is selling fully furnished!
Location
State TX
County Blanco
Rooms
Bedroom Description All Bedrooms Down,En-Suite Bath,Primary Bed - 1st Floor,Split Plan,Walk-In Closet
Other Rooms Family Room, Gameroom Down, Guest Suite, Kitchen/Dining Combo, Media, Quarters/Guest House, Utility Room in House, Wine Room
Den/Bedroom Plus 4
Kitchen Breakfast Bar, Butler Pantry, Instant Hot Water, Island w/o Cooktop, Kitchen open to Family Room, Pantry, Pot Filler, Pots/Pans Drawers, Soft Closing Cabinets, Soft Closing Drawers, Under Cabinet Lighting, Walk-in Pantry
Interior
Interior Features Alarm System - Owned, Crown Molding, Drapes/Curtains/Window Cover, Dryer Included, Fire/Smoke Alarm, High Ceiling, Refrigerator Included, Washer Included, Wet Bar
Heating Central Electric, Heat Pump, Zoned
Cooling Central Electric, Zoned
Flooring Concrete, Stone, Tile, Wood
Fireplaces Number 1
Fireplaces Type Gaslog Fireplace
Exterior
Exterior Feature Covered Patio/Deck, Detached Gar Apt /Quarters, Exterior Gas Connection, Fully Fenced, Outdoor Kitchen, Patio/Deck, Porch, Private Driveway, Side Yard, Sprinkler System
Garage Attached Garage, Oversized Garage
Garage Spaces 3.0
Garage Description Auto Garage Door Opener, Golf Cart Garage
Pool 1
Waterfront Description River View
Roof Type Other
Street Surface Asphalt,Concrete,Gravel,Gutters,Pavers
Accessibility Automatic Gate
Private Pool Yes
Building
Lot Description Other, Water View, Wooded
Faces North
Story 1
Foundation Slab
Lot Size Range 50 or more Acres
Builder Name GRIT Co Luxury Homes
Sewer Septic Tank
Water Well
Structure Type Brick,Stone,Wood
New Construction Yes
Schools
Elementary Schools Lyndon B Johnson Elementary School (Johnson City)
Middle Schools Lyndon B Johnson Middle School
High Schools Lyndon B Johnson High School (Johnson City)
School District 122 - Johnson City
Others
Restrictions Deed Restrictions
Tax ID 18672
Ownership Full Ownership
Energy Description Ceiling Fans,Digital Program Thermostat,Energy Star Appliances,High-Efficiency HVAC,Insulated Doors,Insulated/Low-E windows,North/South Exposure,Other Energy Features,Radiant Attic Barrier,Tankless/On-Demand H2O Heater
Tax Rate 1.51
Disclosures Sellers Disclosure
Special Listing Condition Sellers Disclosure
Read Less Info
Want to know what your home might be worth? Contact us for a FREE valuation!

Tony Giglio
info@zelloo.comOur team is ready to help you sell your home for the highest possible price ASAP

Bought with Kuper Sotheby's Int'l Realty
GET MORE INFORMATION

Tony Giglio
Principal Broker | License ID: 3588319
Principal Broker License ID: 3588319



