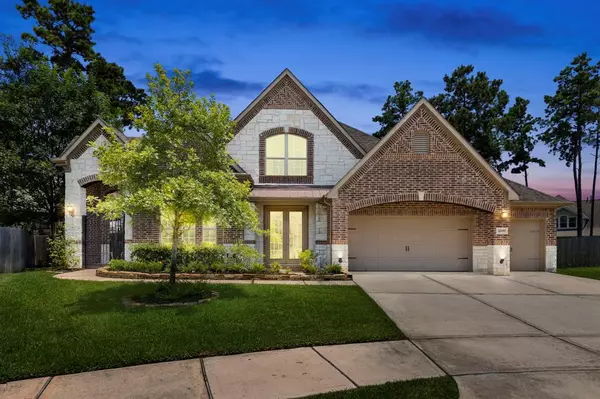For more information regarding the value of a property, please contact us for a free consultation.
Key Details
Property Type Single Family Home
Listing Status Sold
Purchase Type For Sale
Square Footage 4,427 sqft
Price per Sqft $172
Subdivision Meadows At Imperial Oaks
MLS Listing ID 90372542
Sold Date 07/25/23
Style Traditional
Bedrooms 5
Full Baths 4
Half Baths 1
HOA Fees $89/ann
HOA Y/N 1
Year Built 2015
Annual Tax Amount $17,469
Tax Year 2022
Lot Size 0.354 Acres
Acres 0.3542
Property Description
MUST SEE!! GORGEOUS J.Patrick home located at the end of a cul-de-sac on ONE OF THE LARGEST LOTS in the GATED section of the Meadows at Imperial Oaks! Stunning backyard with heated POOL, raised SPA, Covered Back Patio with gas FIREPLACE, SUMMER KITCHEN (grill & sink), STORAGE SHED, & professional landscaping! Gated entry to private front courtyard area! Home features: OPEN FLOORPLAN; Study with French Doors, Formal Dining with lower paneling and pass-through to kitchen; Butler Pantry with wine fridge; IMPRESSIVE KITCHEN w/massive island, KitchenAid cooking appliances/fridge; Primary Bedroom with Sitting Area & bay window; Primary bath w/jetted tub & OVERSIZED WALK-THROUGH SHOWER w/bench!. Downstairs Guest Suite w/private access from front of home! Upstairs features: 3 Generously-sized bedrooms; LARGE Game Room, MEDIA Room w/sconce lighting; & SPACIOUS BALCONY! Incredible amount of UPGRADES & an incredibly RARE 4 CAR GARAGE!! Minutes from 99 & I45, The Woodlands, shopping & restaurants!
Location
State TX
County Montgomery
Area Spring Northeast
Rooms
Bedroom Description 2 Bedrooms Down,Primary Bed - 1st Floor,Sitting Area,Walk-In Closet
Other Rooms Breakfast Room, Family Room, Formal Dining, Gameroom Up, Guest Suite, Home Office/Study, Media, Utility Room in House
Den/Bedroom Plus 5
Kitchen Breakfast Bar, Butler Pantry, Island w/o Cooktop, Kitchen open to Family Room, Under Cabinet Lighting, Walk-in Pantry
Interior
Interior Features Alarm System - Owned, Balcony, Crown Molding, High Ceiling, Refrigerator Included, Wired for Sound
Heating Central Gas
Cooling Central Electric
Flooring Carpet, Engineered Wood, Tile
Fireplaces Number 2
Fireplaces Type Gaslog Fireplace
Exterior
Exterior Feature Back Yard Fenced, Balcony, Controlled Subdivision Access, Covered Patio/Deck, Outdoor Fireplace, Outdoor Kitchen, Side Yard, Spa/Hot Tub, Sprinkler System, Storage Shed, Subdivision Tennis Court
Garage Attached Garage, Tandem
Garage Spaces 4.0
Garage Description Auto Garage Door Opener, Double-Wide Driveway
Pool 1
Roof Type Composition
Street Surface Concrete,Curbs
Private Pool Yes
Building
Lot Description Cul-De-Sac
Story 2
Foundation Slab
Lot Size Range 1/4 Up to 1/2 Acre
Builder Name J Patrick Homes
Water Water District
Structure Type Brick,Cement Board
New Construction No
Schools
Elementary Schools Kaufman Elementary School
Middle Schools Irons Junior High School
High Schools Oak Ridge High School
School District 11 - Conroe
Others
HOA Fee Include Clubhouse,Grounds,Limited Access Gates,Recreational Facilities
Restrictions Deed Restrictions
Tax ID 7167-03-03000
Ownership Full Ownership
Energy Description Ceiling Fans,Insulated/Low-E windows,Radiant Attic Barrier
Acceptable Financing Cash Sale, Conventional, FHA, VA
Tax Rate 3.1501
Disclosures Mud, Sellers Disclosure
Listing Terms Cash Sale, Conventional, FHA, VA
Financing Cash Sale,Conventional,FHA,VA
Special Listing Condition Mud, Sellers Disclosure
Read Less Info
Want to know what your home might be worth? Contact us for a FREE valuation!

Tony Giglio
info@zelloo.comOur team is ready to help you sell your home for the highest possible price ASAP

Bought with Bean Realty Group
GET MORE INFORMATION

Tony Giglio
Principal Broker | License ID: 3588319
Principal Broker License ID: 3588319



