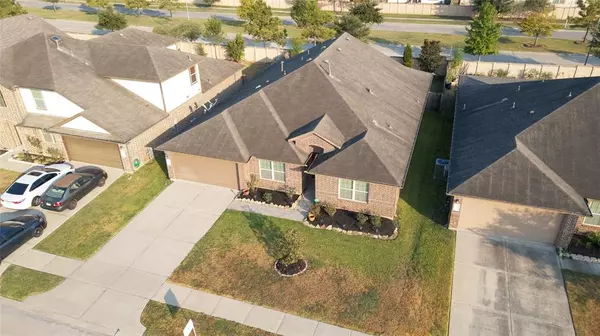For more information regarding the value of a property, please contact us for a free consultation.
Key Details
Property Type Single Family Home
Listing Status Sold
Purchase Type For Sale
Square Footage 2,742 sqft
Price per Sqft $140
Subdivision Mission Trace Sec 4
MLS Listing ID 57260410
Sold Date 10/17/23
Style Traditional
Bedrooms 4
Full Baths 3
HOA Fees $58/ann
HOA Y/N 1
Year Built 2014
Annual Tax Amount $7,847
Tax Year 2022
Lot Size 7,222 Sqft
Acres 0.1658
Property Description
Wow! This ready to move in house is a rare find in this market and checks all the box. Single story with 4 bedrooms and 3 FULL baths. It is spacious, upgraded and well maintained, located conveniently in Mission Trace neighborhood with easy access to major roads. There is no CARPET inside, only tiles and laminates. The primary bedroom is in the back of the house and it is HUGE along with a massive walk in closet. Two of the bedrooms are located side by side away from primary bedroom. The third bedroom is truly a guest suite with private bathroom, highly flexible use. Laundry has plenty of storage room and transitions to garage. Don't forget extended patio with gas line ready for outdoor grill and gatherings! Back fence is also maintained by HOA. This house really offer amazing floorpan, has to be seen to be appreciated. Also, appliances and furniture are included saving buyers time and money. Priced competitively for quick sales. Won't last long. Schedule your showing today.
Location
State TX
County Fort Bend
Area Mission Bend Area
Rooms
Bedroom Description All Bedrooms Down,Walk-In Closet
Other Rooms Family Room, Formal Dining, Home Office/Study, Utility Room in House
Master Bathroom Primary Bath: Double Sinks, Primary Bath: Shower Only
Kitchen Breakfast Bar, Kitchen open to Family Room, Pantry, Walk-in Pantry
Interior
Interior Features Alarm System - Owned, Dryer Included, Refrigerator Included, Washer Included
Heating Central Gas
Cooling Central Electric
Flooring Laminate, Tile
Exterior
Garage Attached Garage
Garage Spaces 2.0
Roof Type Composition
Private Pool No
Building
Lot Description Subdivision Lot
Faces Northwest
Story 1
Foundation Slab on Builders Pier
Lot Size Range 0 Up To 1/4 Acre
Sewer Public Sewer
Water Public Water
Structure Type Brick
New Construction No
Schools
Elementary Schools Patterson Elementary School (Fort Bend)
Middle Schools Bowie Middle School (Fort Bend)
High Schools Travis High School (Fort Bend)
School District 19 - Fort Bend
Others
HOA Fee Include Recreational Facilities
Restrictions Deed Restrictions
Tax ID 5048-04-003-0060-907
Ownership Full Ownership
Energy Description Ceiling Fans,Digital Program Thermostat
Acceptable Financing Cash Sale, Conventional, FHA, Investor
Tax Rate 2.2268
Disclosures Mud, Sellers Disclosure
Listing Terms Cash Sale, Conventional, FHA, Investor
Financing Cash Sale,Conventional,FHA,Investor
Special Listing Condition Mud, Sellers Disclosure
Read Less Info
Want to know what your home might be worth? Contact us for a FREE valuation!

Tony Giglio
info@zelloo.comOur team is ready to help you sell your home for the highest possible price ASAP

Bought with H & L Realty
GET MORE INFORMATION

Tony Giglio
Principal Broker | License ID: 3588319
Principal Broker License ID: 3588319



