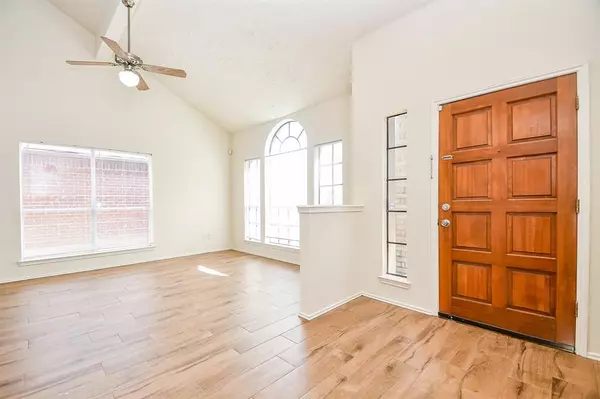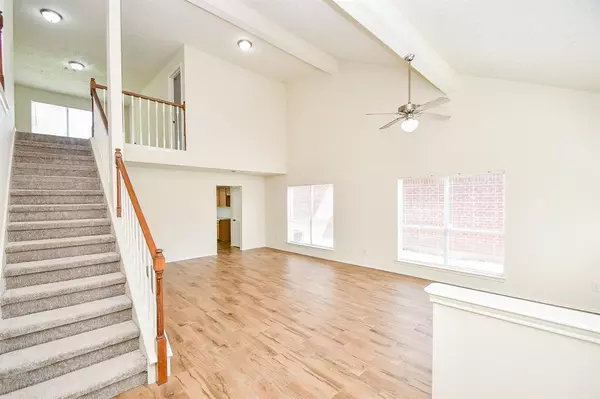For more information regarding the value of a property, please contact us for a free consultation.
Key Details
Property Type Single Family Home
Listing Status Sold
Purchase Type For Sale
Square Footage 2,356 sqft
Price per Sqft $145
Subdivision Creekshire
MLS Listing ID 75804884
Sold Date 05/23/24
Style Traditional
Bedrooms 3
Full Baths 2
Half Baths 1
HOA Fees $92/ann
HOA Y/N 1
Year Built 1986
Annual Tax Amount $6,492
Tax Year 2022
Lot Size 6,030 Sqft
Property Description
Perfect location minutes from Sugar Land Town Center featuring an open floor plan w/ formal dining & living rooms w/ high ceilings, a separate Family Room/breakfast area w/ fireplace, a spacious backyard and Two-car garage all moments from the community pool. Upstairs you will find a luxurious skylight over the soaking tub w/ a separate shower and linen closet in the Primary Bathroom. There are 2 other spacious bedrooms (one with a walk in closet) and a large gameroom with game closet which has easy potential to use as a fourth bedroom, Recently replaced carpet throughout. There is a Brand new water heater, Gleaming granite countertops & sink fixtures in all bathrooms. Downstairs has "Wood-look" tile installed throughout. The spacious Kitchen has a gas range, BRAND New Dishwasher, gleaming granite countertops & breakfast bar all open to the Family Room. Garage is "Finished" and has been freshly painted. Electric & gas dryer connections. AC replaced in 2022 and recent new roof.
Location
State TX
County Fort Bend
Area Sugar Land East
Rooms
Bedroom Description All Bedrooms Up
Other Rooms Family Room, Formal Dining, Formal Living, Gameroom Up
Master Bathroom Half Bath, Primary Bath: Jetted Tub, Primary Bath: Separate Shower, Primary Bath: Soaking Tub, Secondary Bath(s): Tub/Shower Combo
Kitchen Breakfast Bar
Interior
Interior Features Fire/Smoke Alarm, Formal Entry/Foyer, High Ceiling
Heating Central Gas
Cooling Central Electric
Flooring Carpet, Tile
Fireplaces Number 1
Fireplaces Type Gas Connections
Exterior
Exterior Feature Back Yard, Back Yard Fenced, Patio/Deck
Garage Attached Garage
Garage Spaces 2.0
Roof Type Composition
Street Surface Concrete,Curbs
Private Pool No
Building
Lot Description Subdivision Lot
Faces South
Story 2
Foundation Slab
Lot Size Range 0 Up To 1/4 Acre
Sewer Public Sewer
Water Public Water
Structure Type Brick
New Construction No
Schools
Elementary Schools Highlands Elementary School (Fort Bend)
Middle Schools Dulles Middle School
High Schools Dulles High School
School District 19 - Fort Bend
Others
HOA Fee Include Recreational Facilities
Senior Community No
Restrictions Deed Restrictions
Tax ID 2705-03-002-0240-907
Ownership Full Ownership
Energy Description Ceiling Fans
Tax Rate 2.0683
Disclosures Mud, Sellers Disclosure
Special Listing Condition Mud, Sellers Disclosure
Read Less Info
Want to know what your home might be worth? Contact us for a FREE valuation!

Tony Giglio
info@zelloo.comOur team is ready to help you sell your home for the highest possible price ASAP

Bought with LPT Realty, LLC
GET MORE INFORMATION

Tony Giglio
Principal Broker | License ID: 3588319
Principal Broker License ID: 3588319



