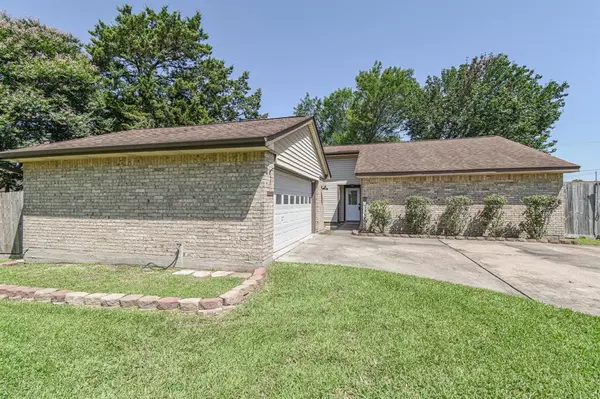For more information regarding the value of a property, please contact us for a free consultation.
Key Details
Property Type Single Family Home
Listing Status Sold
Purchase Type For Sale
Square Footage 1,581 sqft
Price per Sqft $151
Subdivision Fairmont Park West Sec 01 R/P
MLS Listing ID 78666837
Sold Date 10/04/24
Style Traditional
Bedrooms 3
Full Baths 2
HOA Fees $3/ann
HOA Y/N 1
Year Built 1976
Annual Tax Amount $4,865
Tax Year 2023
Lot Size 10,696 Sqft
Acres 0.2455
Property Description
INTRODUCING the 3 Cs - CUTE, CLEAN & CHARMING! VERY UPDATED Brick Home on an Oversized Corner Lot! Gather in the Large Family Room with Gorgeous 'Farmhouse Vibe' Wood Look Tile Floors, Wood Burning Fireplace, Cottage Style Decorative Wall Panel, High Ceilings and Large Windows, plus Sizable Dining Room Area. Comfortable Eat-in Kitchen includes a Breakfast Bar. Stainless Steel Appliances & Wood Look Tile Floors. Bright and Airy Space. Features 3 Bedrooms, 2 Bathrooms, 2-Car Garage. Primary Bedroom has En Suite Bath w/Updated Tile Surround Tub/Shower, Double Sinks & Double Walk In Closets. Recently Replaced A/C & Heat System, PEX plumbing lines, Carpet in Bedrooms & Recently Painted (All installed 2024) makes this Home BETTER! Beat the Heat or the Rain Under the Covered Patio in the Fenced Backyard w/ Double Gate Access, ALL this makes this HUGE Bacyard even More Enjoyable & More Functional,. This inviting Home offers a Cozy Feel - a True Gem NOT to be Missed! Call before It's GONE!
Location
State TX
County Harris
Area La Porte/Shoreacres
Rooms
Bedroom Description All Bedrooms Down,En-Suite Bath,Primary Bed - 1st Floor,Walk-In Closet
Other Rooms 1 Living Area, Breakfast Room, Family Room, Formal Dining, Kitchen/Dining Combo, Living Area - 1st Floor, Living/Dining Combo, Utility Room in Garage
Master Bathroom Full Secondary Bathroom Down, Primary Bath: Double Sinks, Primary Bath: Tub/Shower Combo, Secondary Bath(s): Tub/Shower Combo
Kitchen Breakfast Bar, Kitchen open to Family Room, Pantry
Interior
Interior Features Dry Bar, Fire/Smoke Alarm, Formal Entry/Foyer, High Ceiling, Window Coverings, Wired for Sound
Heating Central Electric
Cooling Central Electric
Flooring Carpet, Tile
Fireplaces Number 1
Fireplaces Type Wood Burning Fireplace
Exterior
Exterior Feature Back Yard Fenced, Covered Patio/Deck, Private Driveway
Garage Attached Garage
Garage Spaces 2.0
Garage Description Double-Wide Driveway
Roof Type Composition
Street Surface Concrete,Curbs,Gutters
Private Pool No
Building
Lot Description Corner, Subdivision Lot
Faces South
Story 1
Foundation Slab
Lot Size Range 1/4 Up to 1/2 Acre
Sewer Public Sewer
Water Public Water
Structure Type Brick,Vinyl,Wood
New Construction No
Schools
Elementary Schools Jennie Reid Elementary School
Middle Schools Lomax Junior High School
High Schools La Porte High School
School District 35 - La Porte
Others
Senior Community No
Restrictions Deed Restrictions
Tax ID 096-238-000-0026
Ownership Full Ownership
Energy Description Ceiling Fans,High-Efficiency HVAC,HVAC>13 SEER,North/South Exposure
Acceptable Financing Cash Sale, Conventional, FHA, VA
Tax Rate 2.3652
Disclosures Sellers Disclosure
Listing Terms Cash Sale, Conventional, FHA, VA
Financing Cash Sale,Conventional,FHA,VA
Special Listing Condition Sellers Disclosure
Read Less Info
Want to know what your home might be worth? Contact us for a FREE valuation!

Tony Giglio
info@zelloo.comOur team is ready to help you sell your home for the highest possible price ASAP

Bought with Keller Williams Realty Clear Lake / NASA
GET MORE INFORMATION

Tony Giglio
Principal Broker | License ID: 3588319
Principal Broker License ID: 3588319



