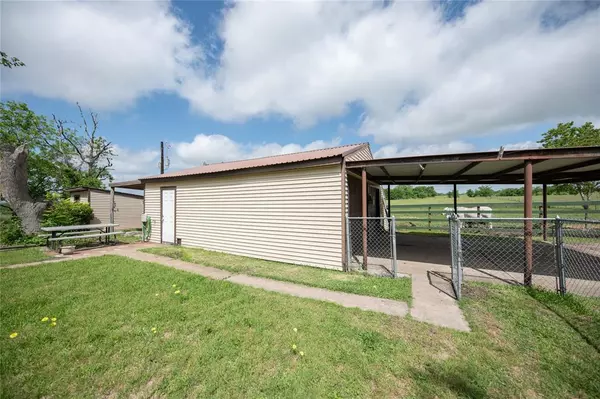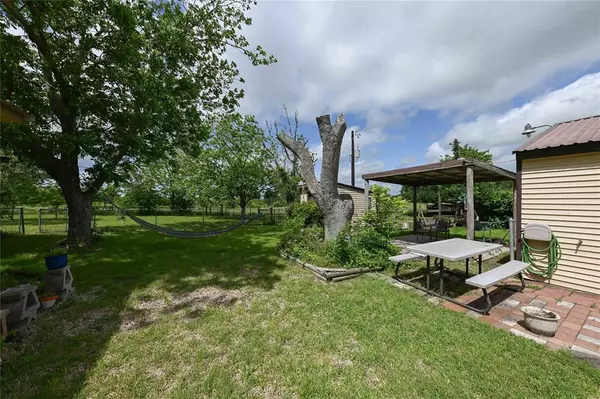
Tony Giglio
info@zelloo.com3 Beds
2 Baths
1,730 SqFt
3 Beds
2 Baths
1,730 SqFt
Key Details
Property Type Single Family Home
Sub Type Free Standing
Listing Status Active
Purchase Type For Sale
Square Footage 1,730 sqft
Price per Sqft $242
Subdivision Swiss Alp Hills 635
MLS Listing ID 82904245
Style Traditional
Bedrooms 3
Full Baths 2
Year Built 1992
Annual Tax Amount $2,715
Tax Year 2023
Lot Size 2.000 Acres
Acres 2.0
Property Description
All flooring is Ceramic tile and laminated wood. The kitchen has many cabinets to store all your cooking gadgets and still have ample space for your breakfast area by the windows overlooking the countryside. The garage holds 2-cars and some cabinets and a folding table to work on projects. And a barn for a tractor/tools and animals may have ample space for a shed as well.
The rolling countryside is perfect for those morning coffee/tea time, or just to be outside around the nice mature trees that offers nice shade in this hot summer.
Don’t’ forget your morning or afternoon walk around the Swiss Alp Hills Loop.
Location
State TX
County Fayette
Rooms
Other Rooms Breakfast Room, Home Office/Study
Den/Bedroom Plus 1
Interior
Interior Features Dryer Included, Fire/Smoke Alarm, Refrigerator Included, Washer Included
Heating Central Electric
Cooling Central Electric
Flooring Laminate, Tile
Exterior
Garage Detached Garage, Oversized Garage
Garage Spaces 2.0
Carport Spaces 2
Garage Description Additional Parking, Auto Garage Door Opener
Improvements Barn,Cross Fenced,Fenced,Pastures,Stable,Storage Shed
Private Pool No
Building
Faces South
Story 1
Foundation Slab
Lot Size Range 2 Up to 5 Acres
Sewer Septic Tank
New Construction No
Schools
Elementary Schools Hermes Elementary School
Middle Schools La Grange Middle School
High Schools La Grange High School
School District 205 - La Grange
Others
Senior Community No
Restrictions Horses Allowed,Mobile Home Allowed,Restricted
Tax ID R34844
Energy Description Ceiling Fans
Acceptable Financing Cash Sale, Conventional, FHA, Investor
Tax Rate 1.4677
Disclosures Owner/Agent
Listing Terms Cash Sale, Conventional, FHA, Investor
Financing Cash Sale,Conventional,FHA,Investor
Special Listing Condition Owner/Agent

GET MORE INFORMATION

Tony Giglio
Principal Broker | License ID: 3588319
Principal Broker License ID: 3588319






