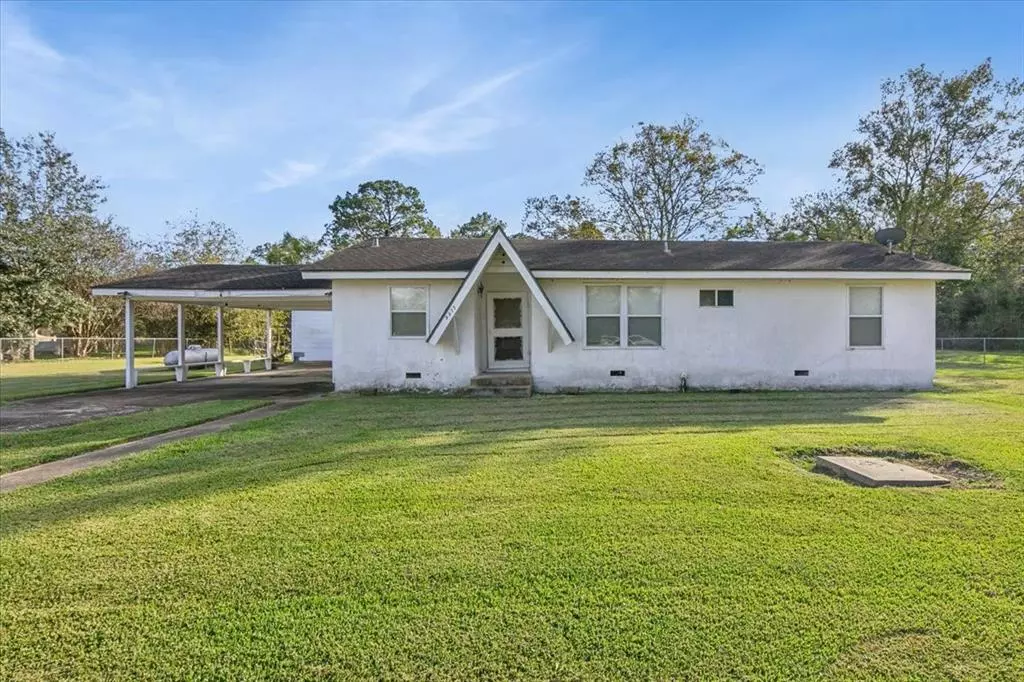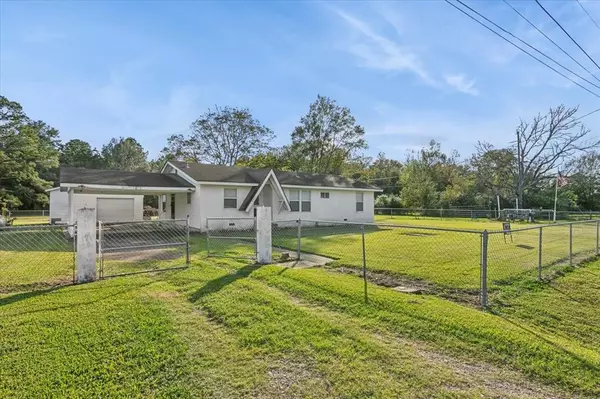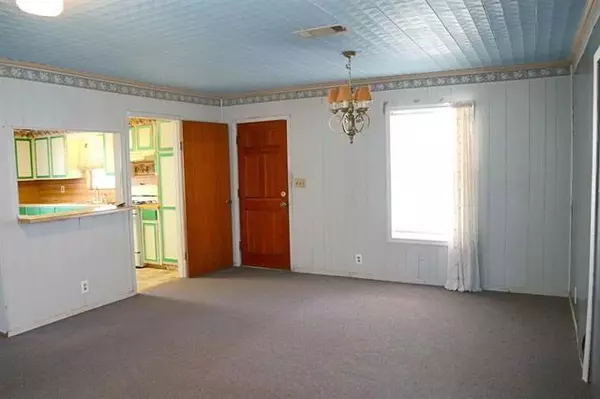
Tony Giglio
info@zelloo.com3 Beds
2 Baths
1,500 SqFt
3 Beds
2 Baths
1,500 SqFt
Key Details
Property Type Single Family Home
Listing Status Active
Purchase Type For Sale
Square Footage 1,500 sqft
Price per Sqft $76
Subdivision Sarah Miles
MLS Listing ID 97457136
Style Other Style
Bedrooms 3
Full Baths 2
Year Built 1962
Annual Tax Amount $1,275
Tax Year 2023
Lot Size 0.610 Acres
Acres 0.61
Property Description
Step inside and be greeted by a spacious living and dining area that seamlessly flows into the kitchen, creating a warm and inviting atmosphere for entertaining family and friends. The possibilities are endless with this home. One of the standout features of this property is the expansive lot, which extends all the way to the second fence line. This well-laid-out space provides ample room for outdoor activities, chickens, gardening, or even building your dream home while living in the current house. There is a spacious indoor utility room, offering convenience and functionality. Additionally, a bonus room at the back of the house presents the perfect opportunity for a hobby room or office. Never flooded per sellers.
Location
State TX
County Jefferson
Rooms
Bedroom Description En-Suite Bath
Other Rooms 1 Living Area, Home Office/Study
Master Bathroom Primary Bath: Shower Only, Secondary Bath(s): Tub/Shower Combo
Interior
Interior Features Dryer Included, Refrigerator Included, Washer Included
Heating Central Electric
Cooling Central Electric
Flooring Carpet, Tile, Vinyl
Exterior
Exterior Feature Back Yard, Back Yard Fenced
Garage Detached Garage
Garage Spaces 2.0
Garage Description Single-Wide Driveway
Roof Type Composition
Private Pool No
Building
Lot Description Cleared
Dwelling Type Free Standing
Story 1
Foundation Other
Lot Size Range 1/2 Up to 1 Acre
Sewer Septic Tank
Water Public Water
Structure Type Unknown
New Construction No
Schools
Elementary Schools Hamshire-Fannett Elementary School
Middle Schools Hamshire-Fannett Middle School
High Schools Hamshire-Fannett High School
School District 110 - Hamshire-Fannett
Others
Senior Community No
Restrictions Unknown
Tax ID 300173-000-168000-00000
Acceptable Financing Cash Sale, Conventional
Tax Rate 1.8332
Disclosures Estate, No Disclosures
Listing Terms Cash Sale, Conventional
Financing Cash Sale,Conventional
Special Listing Condition Estate, No Disclosures

GET MORE INFORMATION

Tony Giglio
Principal Broker | License ID: 3588319
Principal Broker License ID: 3588319






