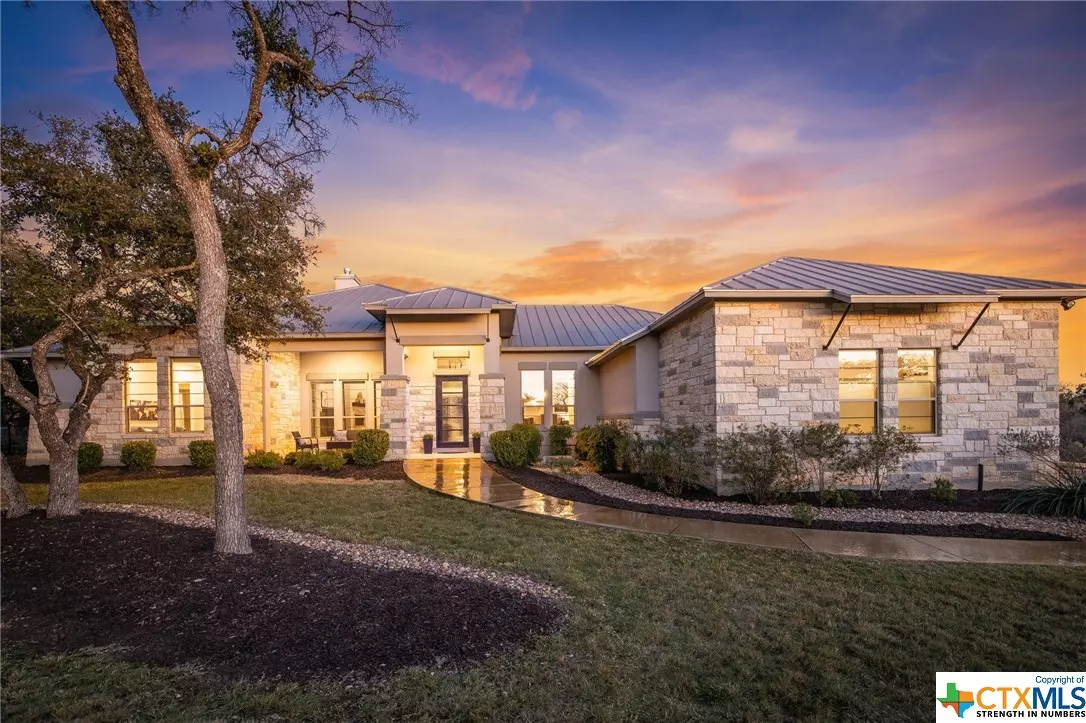
Tony Giglio
info@zelloo.com4 Beds
4 Baths
3,595 SqFt
4 Beds
4 Baths
3,595 SqFt
Key Details
Property Type Single Family Home
Sub Type Single Family Residence
Listing Status Active Under Contract
Purchase Type For Sale
Square Footage 3,595 sqft
Price per Sqft $299
Subdivision Vintage Oaks The Vineyard 1
MLS Listing ID 532739
Style Hill Country,Traditional
Bedrooms 4
Full Baths 3
Half Baths 1
Construction Status Resale
HOA Fees $750/ann
HOA Y/N Yes
Year Built 2017
Lot Size 1.800 Acres
Acres 1.8
Property Description
Location
State TX
County Comal
Interior
Interior Features All Bedrooms Down, Tray Ceiling(s), Ceiling Fan(s), Chandelier, Carbon Monoxide Detector, Dining Area, Separate/Formal Dining Room, Double Vanity, Entrance Foyer, Game Room, Garden Tub/Roman Tub, High Ceilings, His and Hers Closets, Primary Downstairs, Living/Dining Room, Multiple Living Areas, MultipleDining Areas, Main Level Primary, Multiple Closets, Open Floorplan, Pull Down Attic Stairs
Heating Central, Fireplace(s), Heat Pump, Zoned
Cooling Central Air, 1 Unit, Zoned
Flooring Carpet, Ceramic Tile
Fireplaces Number 2
Fireplaces Type Family Room, Masonry, Propane, Raised Hearth, Stone, Wood Burning, Outside
Fireplace Yes
Appliance Double Oven, Dishwasher, Gas Cooktop, Disposal, Indoor Grill, Multiple Water Heaters, Plumbed For Ice Maker, Range Hood, Tankless Water Heater, Vented Exhaust Fan, Some Electric Appliances, Some Gas Appliances, Built-In Oven, Cooktop, Microwave, Water Softener Owned
Laundry Washer Hookup, Electric Dryer Hookup, Inside, Laundry in Utility Room, Main Level, Laundry Room
Exterior
Exterior Feature Covered Patio, Gas Grill, Outdoor Grill, Porch, Patio, Private Yard, Rain Gutters, Fire Pit, Propane Tank - Owned
Garage Attached, Door-Multi, Garage, Garage Door Opener, Oversized, Garage Faces Side
Garage Spaces 3.0
Garage Description 3.0
Fence Back Yard, Gate, Ranch Fence, Wrought Iron, Wire
Pool Community, Gunite, Outdoor Pool
Community Features Barbecue, Basketball Court, Clubhouse, Fitness Center, Kitchen Facilities, Playground, Park, Sauna, Sport Court(s), Tennis Court(s), Trails/Paths, Community Pool
Utilities Available Electricity Available, High Speed Internet Available, Propane, Trash Collection Private, Underground Utilities
Waterfront No
View Y/N No
Water Access Desc Public
View None
Roof Type Metal
Accessibility None
Porch Covered, Patio, Porch
Building
Story 1
Entry Level One
Foundation Slab
Sewer Aerobic Septic
Water Public
Architectural Style Hill Country, Traditional
Level or Stories One
Construction Status Resale
Schools
School District Comal Isd
Others
HOA Name Vintage Oaks POA
HOA Fee Include Maintenance Structure
Tax ID 148605
Security Features Smoke Detector(s)
Acceptable Financing Cash, Conventional, FHA, VA Loan
Listing Terms Cash, Conventional, FHA, VA Loan

GET MORE INFORMATION

Tony Giglio
Principal Broker | License ID: 3588319
Principal Broker License ID: 3588319






