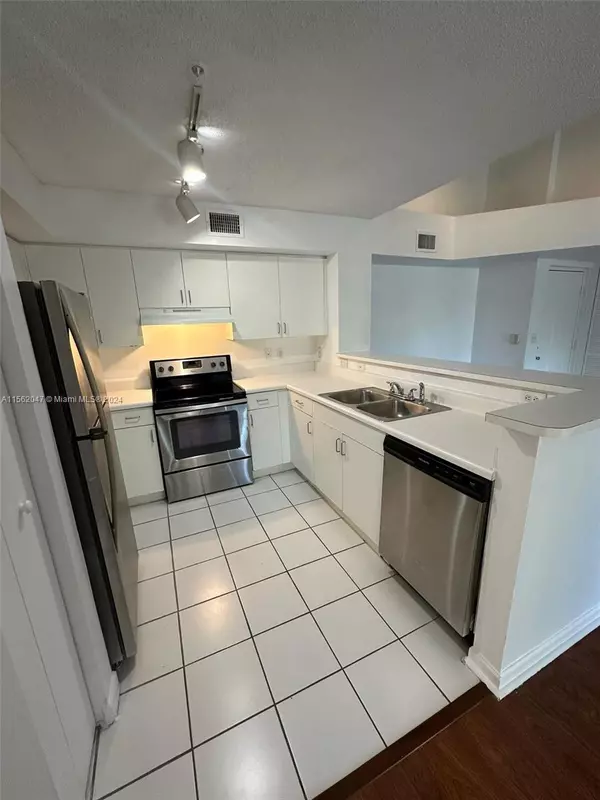Tony Giglio
info@zelloo.com2 Beds
2 Baths
967 SqFt
2 Beds
2 Baths
967 SqFt
Key Details
Property Type Condo
Sub Type Condominium
Listing Status Pending
Purchase Type For Sale
Square Footage 967 sqft
Price per Sqft $288
Subdivision Carrington At Coconut Cre
MLS Listing ID A11562047
Style Penthouse
Bedrooms 2
Full Baths 2
Construction Status Condo-Conversion
HOA Fees $533/mo
HOA Y/N Yes
Year Built 2000
Annual Tax Amount $4,703
Tax Year 2023
Contingent 3rd Party Approval
Property Description
HABLAMOS ESPAÑOL /// FALAMOS PORTUGUÊS
Location
State FL
County Broward
Community Carrington At Coconut Cre
Area 3513
Direction Put the adress on Google Maps.
Interior
Interior Features Bedroom on Main Level, Eat-in Kitchen, Living/Dining Room, Third Floor Entry
Heating Central, Electric
Cooling Central Air, Electric
Flooring Tile, Wood
Appliance Dryer, Dishwasher, Electric Range, Disposal, Refrigerator, Washer
Exterior
Exterior Feature Balcony, Storm/Security Shutters, Tennis Court(s)
Pool Association
Utilities Available Cable Available
Amenities Available Clubhouse, Fitness Center, Playground, Pool, Spa/Hot Tub, Tennis Court(s)
View Y/N No
View None
Porch Balcony, Open
Garage No
Building
Architectural Style Penthouse
Structure Type Block
Construction Status Condo-Conversion
Schools
Elementary Schools Winston Park
Middle Schools Madison
Others
Pets Allowed Size Limit, Yes
HOA Fee Include Sewer,Trash,Water
Senior Community No
Tax ID 484207AB0810
Security Features Complex Fenced,Intercom,Smoke Detector(s)
Acceptable Financing Cash, Conventional, Owner May Carry
Listing Terms Cash, Conventional, Owner May Carry
Pets Allowed Size Limit, Yes
GET MORE INFORMATION
Principal Broker | License ID: 3588319






