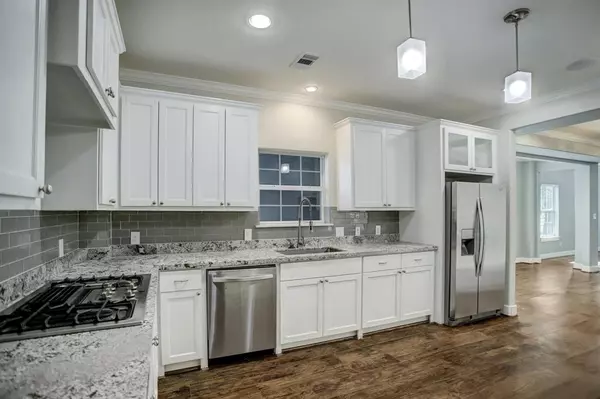Tony Giglio
info@zelloo.com3 Beds
2.1 Baths
2,508 SqFt
3 Beds
2.1 Baths
2,508 SqFt
Key Details
Property Type Single Family Home
Listing Status Active
Purchase Type For Sale
Square Footage 2,508 sqft
Price per Sqft $199
Subdivision Sunset Heights Add
MLS Listing ID 75611949
Style Contemporary/Modern,Traditional
Bedrooms 3
Full Baths 2
Half Baths 1
Year Built 2014
Annual Tax Amount $13,075
Tax Year 2023
Lot Size 3,000 Sqft
Acres 0.0689
Property Description
Location
State TX
County Harris
Area Heights/Greater Heights
Interior
Heating Central Gas
Cooling Central Electric
Exterior
Parking Features Attached Garage
Garage Spaces 2.0
Roof Type Composition
Street Surface Asphalt
Private Pool No
Building
Lot Description Other
Dwelling Type Free Standing
Story 2
Foundation Pier & Beam
Lot Size Range 0 Up To 1/4 Acre
Sewer Public Sewer
Water Public Water
Structure Type Other
New Construction No
Schools
Elementary Schools Field Elementary School
Middle Schools Hamilton Middle School (Houston)
High Schools Heights High School
School District 27 - Houston
Others
Senior Community No
Restrictions Unknown
Tax ID 035-102-064-0061
Tax Rate 2.0148
Disclosures No Disclosures
Special Listing Condition No Disclosures

GET MORE INFORMATION
Principal Broker | License ID: 3588319






