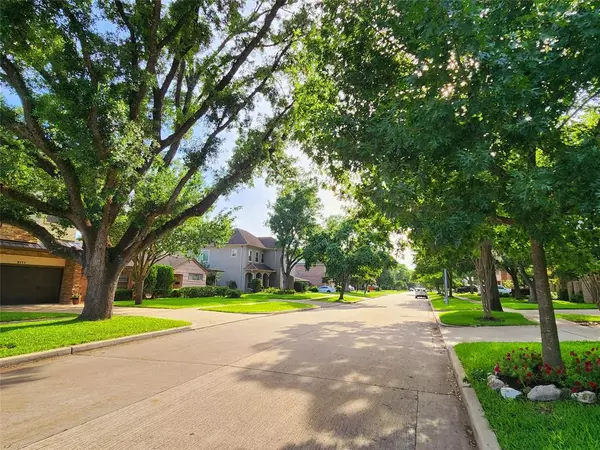
Tony Giglio
info@zelloo.com4 Beds
3.1 Baths
4,472 SqFt
4 Beds
3.1 Baths
4,472 SqFt
Key Details
Property Type Single Family Home
Listing Status Active
Purchase Type For Sale
Square Footage 4,472 sqft
Price per Sqft $267
Subdivision Bellaire
MLS Listing ID 13802026
Style French
Bedrooms 4
Full Baths 3
Half Baths 1
Year Built 2002
Annual Tax Amount $20,293
Tax Year 2023
Lot Size 7,500 Sqft
Acres 0.1722
Property Description
Location
State TX
County Harris
Area Bellaire Area
Rooms
Bedroom Description All Bedrooms Up
Other Rooms Breakfast Room, Family Room, Formal Dining, Formal Living, Gameroom Up, Living Area - 1st Floor, Utility Room in House
Master Bathroom Half Bath, Hollywood Bath, Primary Bath: Double Sinks, Primary Bath: Jetted Tub, Primary Bath: Separate Shower
Den/Bedroom Plus 4
Kitchen Breakfast Bar, Kitchen open to Family Room, Pantry
Interior
Interior Features Alarm System - Owned, Crown Molding, Fire/Smoke Alarm, High Ceiling, Prewired for Alarm System, Refrigerator Included
Heating Central Gas, Zoned
Cooling Zoned
Flooring Travertine, Wood
Fireplaces Number 1
Fireplaces Type Gaslog Fireplace
Exterior
Exterior Feature Back Yard, Back Yard Fenced, Balcony, Patio/Deck
Garage Attached Garage
Garage Spaces 2.0
Roof Type Composition
Street Surface Concrete
Private Pool No
Building
Lot Description Subdivision Lot
Dwelling Type Free Standing
Story 2
Foundation Slab
Lot Size Range 0 Up To 1/4 Acre
Sewer Public Sewer
Water Public Water
Structure Type Stucco
New Construction No
Schools
Elementary Schools Condit Elementary School
Middle Schools Pershing Middle School
High Schools Bellaire High School
School District 27 - Houston
Others
Senior Community No
Restrictions Zoning
Tax ID 007-054-040-0022
Ownership Full Ownership
Energy Description Ceiling Fans
Acceptable Financing Cash Sale, Conventional
Tax Rate 1.9326
Disclosures Sellers Disclosure
Listing Terms Cash Sale, Conventional
Financing Cash Sale,Conventional
Special Listing Condition Sellers Disclosure

GET MORE INFORMATION

Tony Giglio
Principal Broker | License ID: 3588319
Principal Broker License ID: 3588319






