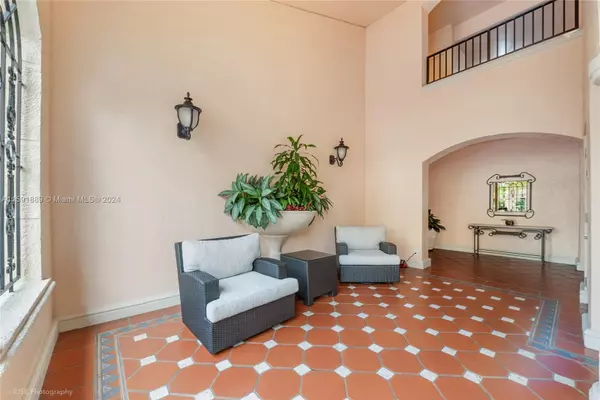
Tony Giglio
info@zelloo.com3 Beds
5 Baths
3,630 SqFt
3 Beds
5 Baths
3,630 SqFt
Key Details
Property Type Condo
Sub Type Condominium
Listing Status Active
Purchase Type For Sale
Square Footage 3,630 sqft
Price per Sqft $685
Subdivision Deering Bay Condo Ii
MLS Listing ID A11591889
Bedrooms 3
Full Baths 4
Half Baths 1
Construction Status Resale
HOA Fees $720/qua
HOA Y/N Yes
Year Built 1995
Annual Tax Amount $31,660
Tax Year 2023
Property Description
Location
State FL
County Miami-dade
Community Deering Bay Condo Ii
Area 50
Interior
Interior Features Bidet, Built-in Features, Bedroom on Main Level, Breakfast Area, Closet Cabinetry, Dining Area, Separate/Formal Dining Room, Entrance Foyer, High Ceilings, Jetted Tub, Kitchen/Dining Combo, Main Level Primary, Main Living Area Entry Level, Separate Shower, Vaulted Ceiling(s)
Heating Electric
Cooling Electric
Flooring Marble, Wood
Window Features Blinds,Sliding
Appliance Built-In Oven, Dryer, Dishwasher, Electric Range, Electric Water Heater, Disposal, Microwave, Refrigerator, Self Cleaning Oven, Washer
Laundry Laundry Tub
Exterior
Exterior Feature Porch, Patio, Storm/Security Shutters
Garage Attached
Garage Spaces 2.0
Pool Association, Heated
Utilities Available Cable Available
Amenities Available Bike Storage, Elevator(s), Barbecue, Other, Picnic Area, Playground, Pool, Spa/Hot Tub, Storage, Trail(s), Trash
Waterfront Yes
Waterfront Description Bayfront,Lagoon,Ocean Access,Other
View Y/N Yes
View Bay, Golf Course, Water
Porch Open, Patio, Porch, Wrap Around
Garage Yes
Building
Building Description Brick,Block,Stucco, Exterior Lighting
Structure Type Brick,Block,Stucco
Construction Status Resale
Others
Pets Allowed Dogs OK, Yes
HOA Fee Include Association Management,Common Areas,Cable TV,Insurance,Maintenance Grounds,Maintenance Structure,Parking,Pool(s),Reserve Fund,Security,Trash,Water
Senior Community No
Tax ID 03-50-24-011-0300
Security Features Phone Entry,Security Guard,Fire Sprinkler System
Acceptable Financing Cash, Conventional
Listing Terms Cash, Conventional
Pets Description Dogs OK, Yes
GET MORE INFORMATION

Tony Giglio
Principal Broker | License ID: 3588319
Principal Broker License ID: 3588319






