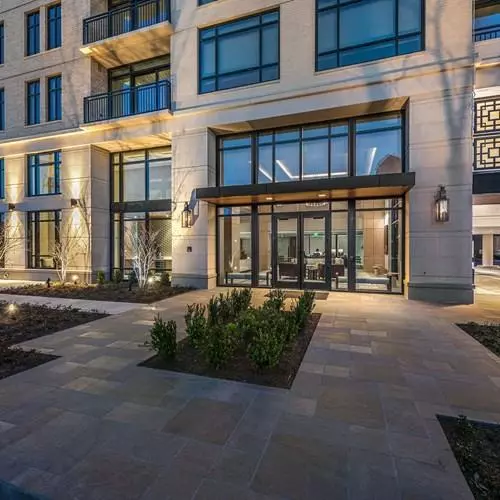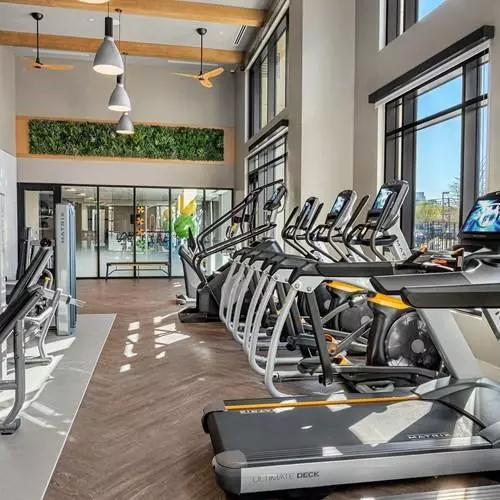Tony Giglio
info@zelloo.com2 Beds
2 Baths
1,250 SqFt
2 Beds
2 Baths
1,250 SqFt
Key Details
Property Type Multi-Family
Sub Type Multi-Family
Listing Status Active
Purchase Type For Rent
Square Footage 1,250 sqft
Subdivision Crescent Novel Reserve A
MLS Listing ID 98462784
Style Contemporary/Modern
Bedrooms 2
Full Baths 2
Rental Info Long Term
Year Built 2019
Available Date 2024-07-17
Lot Size 3.402 Acres
Acres 3.4022
Property Description
Interior Amenities: W/D machines, Walk-in closets, Garden/large tubs, Walk-in showers, Private patios/balconies, Cable ready, Hi-speed internet, High ceilings, Custom carpet, Custom built-ins, Ice makers, Premium Countertops, Premium Appliances, Self cleaning ovens, Dishwashers, Garbage disposals, Ceiling fans, Miniblinds, Wet bars, Microwaves, Frost free refrigerators !!!
Location
State TX
County Harris
Area River Oaks Area
Rooms
Bedroom Description All Bedrooms Down,Walk-In Closet
Other Rooms Home Office/Study, Kitchen/Dining Combo, Living Area - 1st Floor
Master Bathroom Primary Bath: Separate Shower, Secondary Bath(s): Tub/Shower Combo
Kitchen Pantry, Pots/Pans Drawers
Interior
Interior Features Crown Molding, Dryer Included, Elevator
Heating Central Electric, Central Gas
Cooling Central Electric, Central Gas
Flooring Wood
Appliance Dryer Included, Full Size, Refrigerator, Washer Included
Exterior
Exterior Feature Balcony, Balcony/Terrace, Clubhouse, Exercise Room, Outdoor Kitchen, Patio/Deck, Wheelchair Access
Parking Features Attached Garage
Garage Spaces 200.0
Garage Description Additional Parking
Street Surface Concrete
Private Pool No
Building
Lot Description Cleared
Story 8
Entry Level 3rd Level
Sewer Public Sewer
Water Public Water
New Construction No
Schools
Elementary Schools River Oaks Elementary School (Houston)
Middle Schools Lanier Middle School
High Schools Lamar High School (Houston)
School District 27 - Houston
Others
Pets Allowed Case By Case Basis
Senior Community No
Restrictions Deed Restrictions
Tax ID NA
Disclosures No Disclosures
Special Listing Condition No Disclosures
Pets Allowed Case By Case Basis

GET MORE INFORMATION
Principal Broker | License ID: 3588319






