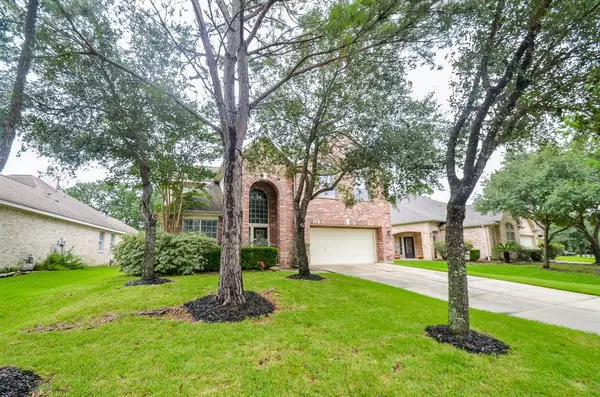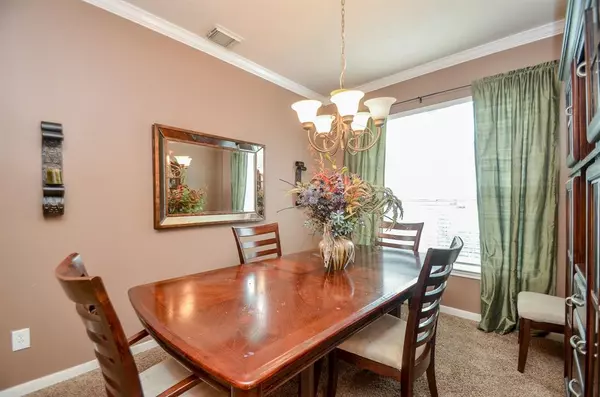
Tony Giglio
info@zelloo.com4 Beds
2.1 Baths
2,808 SqFt
4 Beds
2.1 Baths
2,808 SqFt
OPEN HOUSE
Sat Dec 07, 2:00pm - 4:00pm
Key Details
Property Type Single Family Home
Listing Status Active
Purchase Type For Sale
Square Footage 2,808 sqft
Price per Sqft $126
Subdivision Park At Oakhurst 02
MLS Listing ID 65792989
Style Traditional
Bedrooms 4
Full Baths 2
Half Baths 1
HOA Fees $715/ann
HOA Y/N 1
Year Built 2006
Annual Tax Amount $7,807
Tax Year 2023
Lot Size 7,508 Sqft
Acres 0.1724
Property Description
Designed for modern living, the house includes a dedicated home office and a formal dining room ideal for entertaining. Recent upgrades include outdoor AC units purchased in the last two years and a sprinkler system for easy lawn care. For tech enthusiasts, the home is wired for fiber internet, and both the living room and game room are set up for surround sound, ensuring a top-notch entertainment experience. With its thoughtful layout, beautiful finishes, and excellent amenities, this home is truly a gem.
Location
State TX
County Montgomery
Area Kingwood Nw/Oakhurst
Rooms
Bedroom Description Primary Bed - 1st Floor
Other Rooms 1 Living Area, Breakfast Room, Formal Dining, Gameroom Up, Home Office/Study, Utility Room in House
Master Bathroom Half Bath
Interior
Heating Central Electric
Cooling Central Electric
Fireplaces Number 1
Exterior
Parking Features Attached Garage
Garage Spaces 2.0
Roof Type Composition
Private Pool No
Building
Lot Description In Golf Course Community, On Golf Course
Dwelling Type Free Standing
Story 2
Foundation Slab
Lot Size Range 0 Up To 1/4 Acre
Sewer Public Sewer
Water Public Water
Structure Type Unknown
New Construction No
Schools
Elementary Schools Bens Branch Elementary School
Middle Schools Woodridge Forest Middle School
High Schools West Fork High School
School District 39 - New Caney
Others
Senior Community No
Restrictions Deed Restrictions
Tax ID 7758-02-03000
Acceptable Financing Cash Sale, Conventional, FHA
Tax Rate 2.5279
Disclosures Mud, Other Disclosures, Sellers Disclosure
Listing Terms Cash Sale, Conventional, FHA
Financing Cash Sale,Conventional,FHA
Special Listing Condition Mud, Other Disclosures, Sellers Disclosure

GET MORE INFORMATION

Tony Giglio
Principal Broker | License ID: 3588319
Principal Broker License ID: 3588319






