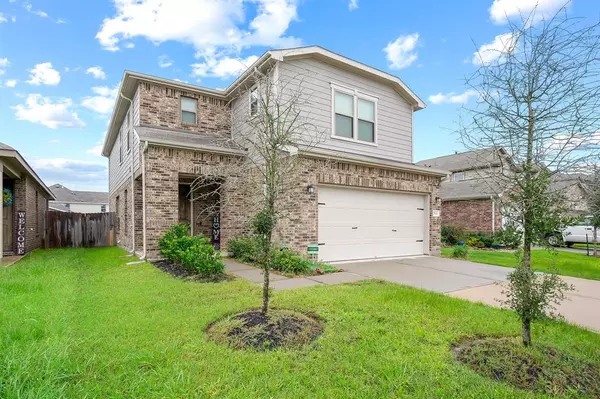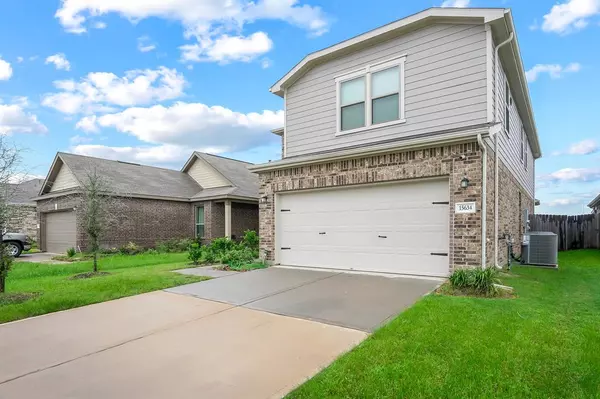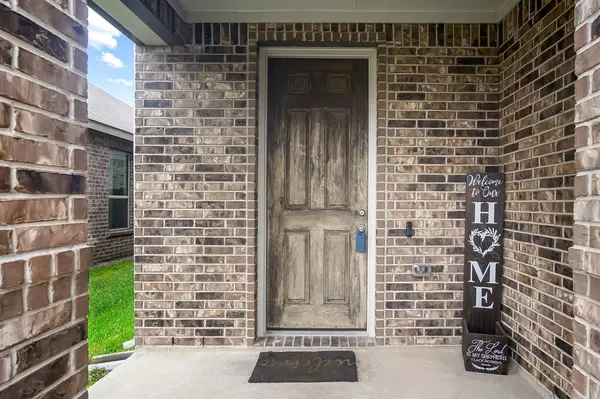
Tony Giglio
info@zelloo.com5 Beds
3 Baths
2,750 SqFt
5 Beds
3 Baths
2,750 SqFt
Key Details
Property Type Single Family Home
Listing Status Active
Purchase Type For Sale
Square Footage 2,750 sqft
Price per Sqft $121
Subdivision Lakewood Pines Sec 10
MLS Listing ID 78568963
Style Traditional
Bedrooms 5
Full Baths 3
HOA Fees $732/ann
HOA Y/N 1
Year Built 2020
Annual Tax Amount $11,730
Tax Year 2023
Lot Size 4,624 Sqft
Acres 0.1062
Property Description
Location
State TX
County Harris
Area Summerwood/Lakeshore
Rooms
Bedroom Description 1 Bedroom Down - Not Primary BR,All Bedrooms Up
Interior
Heating Central Electric
Cooling Central Electric
Exterior
Garage Attached Garage
Garage Spaces 2.0
Garage Description Double-Wide Driveway
Roof Type Composition
Private Pool No
Building
Lot Description Subdivision Lot
Dwelling Type Free Standing
Story 2
Foundation Slab
Lot Size Range 0 Up To 1/4 Acre
Sewer Public Sewer
Water Water District
Structure Type Brick,Cement Board
New Construction No
Schools
Elementary Schools Centennial Elementary School (Humble)
Middle Schools Autumn Ridge Middle
High Schools Summer Creek High School
School District 29 - Humble
Others
Senior Community No
Restrictions Deed Restrictions
Tax ID 140-645-003-0044
Acceptable Financing Cash Sale, Conventional, FHA, VA
Tax Rate 3.3052
Disclosures HOA First Right of Refusal
Listing Terms Cash Sale, Conventional, FHA, VA
Financing Cash Sale,Conventional,FHA,VA
Special Listing Condition HOA First Right of Refusal

GET MORE INFORMATION

Tony Giglio
Principal Broker | License ID: 3588319
Principal Broker License ID: 3588319






