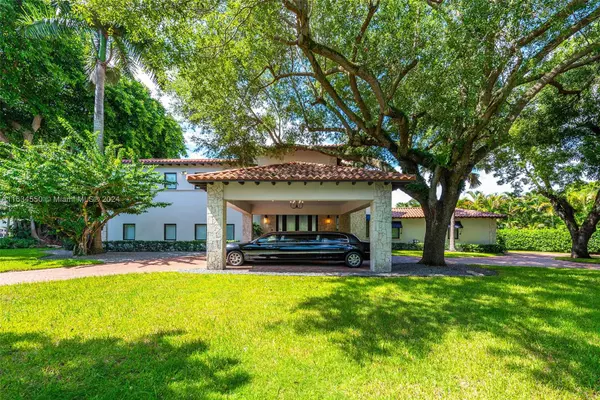Tony Giglio
info@zelloo.com5 Beds
6 Baths
6,562 SqFt
5 Beds
6 Baths
6,562 SqFt
Key Details
Property Type Single Family Home
Sub Type Single Family Residence
Listing Status Active
Purchase Type For Sale
Square Footage 6,562 sqft
Price per Sqft $2,095
Subdivision C Gables Riviera Sec 12
MLS Listing ID A11634550
Style Two Story
Bedrooms 5
Full Baths 6
Construction Status Effective Year Built
HOA Y/N No
Year Built 2018
Annual Tax Amount $51,210
Tax Year 2023
Lot Size 0.605 Acres
Property Sub-Type Single Family Residence
Property Description
Location
State FL
County Miami-dade
Community C Gables Riviera Sec 12
Area 41
Interior
Interior Features Wet Bar, Bidet, Built-in Features, Closet Cabinetry, Dining Area, Separate/Formal Dining Room, Dual Sinks, Entrance Foyer, Eat-in Kitchen, Fireplace, Jetted Tub, Kitchen/Dining Combo, Pantry, Sitting Area in Primary, Separate Shower, Upper Level Primary, Walk-In Closet(s)
Heating Central
Cooling Central Air
Flooring Hardwood, Marble, Wood
Furnishings Unfurnished
Fireplace Yes
Window Features Blinds,Impact Glass
Appliance Dryer, Dishwasher, Disposal, Gas Range, Gas Water Heater, Ice Maker, Refrigerator, Washer
Laundry Washer Hookup, Dryer Hookup
Exterior
Exterior Feature Balcony, Deck, Lighting, Outdoor Grill, Outdoor Shower, Awning(s), Security/High Impact Doors
Parking Features Attached
Garage Spaces 2.0
Carport Spaces 2
Pool In Ground, Pool
Waterfront Description Canal Access,Canal Front,Ocean Access
View Y/N Yes
View Canal, Water
Roof Type Barrel
Porch Balcony, Deck, Open
Garage Yes
Private Pool Yes
Building
Lot Description Sprinklers Automatic
Faces North
Story 2
Sewer Septic Tank
Water Public
Architectural Style Two Story
Level or Stories Two
Structure Type Block
Construction Status Effective Year Built
Schools
Elementary Schools Sunset
Middle Schools Ponce De Leon
Others
Senior Community No
Tax ID 03-41-29-032-1370
Security Features Security System Owned,Smoke Detector(s)
Acceptable Financing Cash, Conventional, 1031 Exchange, Owner May Carry
Listing Terms Cash, Conventional, 1031 Exchange, Owner May Carry
Virtual Tour https://youtu.be/QZHcN6uWGXU
GET MORE INFORMATION
Principal Broker | License ID: 3588319






