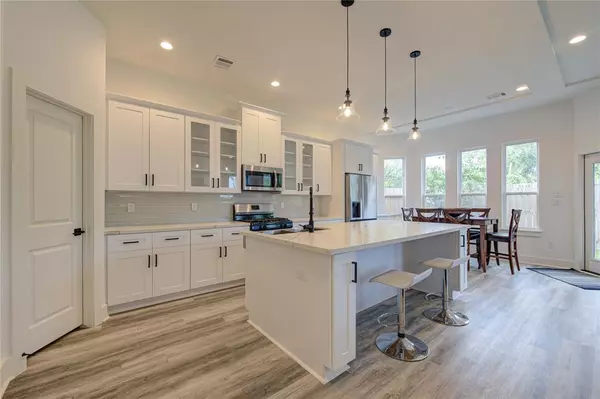
Tony Giglio
info@zelloo.com3 Beds
2.1 Baths
1,763 SqFt
3 Beds
2.1 Baths
1,763 SqFt
Key Details
Property Type Single Family Home
Listing Status Active
Purchase Type For Sale
Square Footage 1,763 sqft
Price per Sqft $198
Subdivision Urban Space
MLS Listing ID 12266987
Style Contemporary/Modern
Bedrooms 3
Full Baths 2
Half Baths 1
HOA Fees $1,400/ann
HOA Y/N 1
Year Built 2022
Lot Size 2,384 Sqft
Acres 0.055
Property Description
The open-concept living area creates a bright and inviting space, perfect for entertaining or enjoying quality family time. You'll appreciate the convenience of being just minutes away from The Heights, restaurants, coffee shops, shopping, and more.
Commuting is a breeze with easy access to major highways. For those with furry friends, there's a dog park within the community. The home also includes a washer, dryer, and refrigerator, making your move-in process even smoother.
Don't miss out on this fantastic opportunity to live in a vibrant and convenient location. Schedule a showing today!
Location
State TX
County Harris
Area Northwest Houston
Rooms
Bedroom Description All Bedrooms Up
Other Rooms 1 Living Area, Breakfast Room, Living Area - 1st Floor
Master Bathroom Half Bath, Primary Bath: Double Sinks, Primary Bath: Separate Shower
Kitchen Kitchen open to Family Room, Pantry
Interior
Interior Features Dryer Included, Fire/Smoke Alarm, Washer Included
Heating Central Gas
Cooling Central Electric
Flooring Carpet, Tile, Vinyl
Exterior
Exterior Feature Back Yard, Covered Patio/Deck
Garage Attached Garage
Garage Spaces 2.0
Roof Type Composition
Accessibility Automatic Gate
Private Pool No
Building
Lot Description Subdivision Lot
Dwelling Type Free Standing
Story 2
Foundation Slab
Lot Size Range 0 Up To 1/4 Acre
Builder Name NEW ERA
Sewer Public Sewer
Water Public Water
Structure Type Stucco,Wood
New Construction No
Schools
Elementary Schools Highland Heights Elementary School
Middle Schools Williams Middle School
High Schools Waltrip High School
School District 27 - Houston
Others
HOA Fee Include Grounds,Other
Senior Community No
Restrictions Deed Restrictions
Tax ID 141-758-001-0008
Ownership Full Ownership
Energy Description Ceiling Fans,Digital Program Thermostat
Acceptable Financing Cash Sale, Conventional, FHA, VA
Disclosures No Disclosures, Sellers Disclosure
Listing Terms Cash Sale, Conventional, FHA, VA
Financing Cash Sale,Conventional,FHA,VA
Special Listing Condition No Disclosures, Sellers Disclosure

GET MORE INFORMATION

Tony Giglio
Principal Broker | License ID: 3588319
Principal Broker License ID: 3588319






