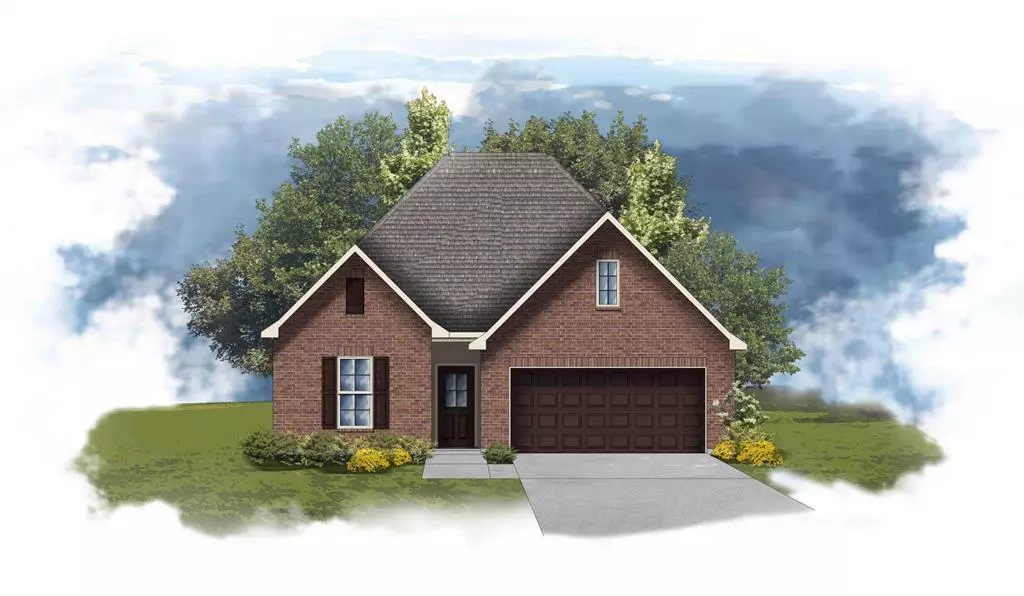
Tony Giglio
info@zelloo.com4 Beds
3 Baths
2,092 SqFt
4 Beds
3 Baths
2,092 SqFt
Key Details
Property Type Single Family Home
Listing Status Pending
Purchase Type For Sale
Square Footage 2,092 sqft
Price per Sqft $132
Subdivision Orange Gardens
MLS Listing ID 37551983
Style Traditional
Bedrooms 4
Full Baths 3
HOA Fees $420/ann
HOA Y/N 1
Year Built 2024
Property Description
Location
State TX
County Orange
Rooms
Other Rooms 1 Living Area, Breakfast Room, Kitchen/Dining Combo, Utility Room in House
Master Bathroom Primary Bath: Double Sinks, Primary Bath: Separate Shower, Primary Bath: Soaking Tub
Kitchen Pantry, Walk-in Pantry
Interior
Heating Central Gas
Cooling Central Electric
Flooring Carpet, Vinyl Plank
Exterior
Garage Attached Garage
Garage Spaces 2.0
Roof Type Composition
Street Surface Curbs,Gutters
Private Pool No
Building
Lot Description Cleared, Cul-De-Sac
Dwelling Type Free Standing
Story 1
Foundation Slab
Lot Size Range 0 Up To 1/4 Acre
Builder Name DSLD Homes, LLC
Sewer Public Sewer
Water Public Water
Structure Type Brick,Cement Board,Stucco,Vinyl
New Construction Yes
Schools
Elementary Schools Bridge City Elementary School
Middle Schools Bridge City Middle School
High Schools Bridge City High School
School District 367 - Bridge City
Others
HOA Fee Include Grounds
Senior Community No
Restrictions Deed Restrictions
Tax ID R324694
Disclosures No Disclosures
Special Listing Condition No Disclosures

GET MORE INFORMATION

Tony Giglio
Principal Broker | License ID: 3588319
Principal Broker License ID: 3588319






