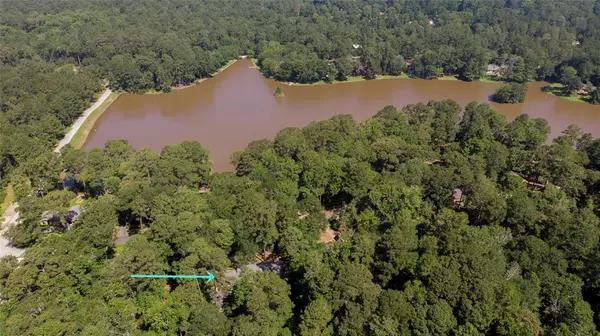
Tony Giglio
info@zelloo.com3 Beds
3 Baths
2,811 SqFt
3 Beds
3 Baths
2,811 SqFt
Key Details
Property Type Single Family Home
Listing Status Active
Purchase Type For Sale
Square Footage 2,811 sqft
Price per Sqft $152
Subdivision Spring Lake - Sec 4
MLS Listing ID 15020762
Style Traditional
Bedrooms 3
Full Baths 3
Year Built 1970
Annual Tax Amount $5,507
Tax Year 2024
Lot Size 0.970 Acres
Acres 0.97
Property Description
1-acre lot enveloped by trees and across from the lake. Beyond the striking custom wooden front door with custom stained-glass, explore a spacious open-concept layout featuring 3 bedrooms, 2 with en-suite baths, 1 additional guest bathroom, a generous den, dining room, and a sunroom with a double-sided gas fireplace encased by custom artisan mantels. The kitchen impresses with custom cabinetry featuring ample pull-out drawers, extensive cabinet storage, quartz counters, and abundant natural light pouring through numerous windows. Unique details include ornate exterior window casings, slate entrance and lamp posts sourced from Galveston, Tx. Experience serene outdoor living amidst picturesque surroundings at this captivating property.
Location
State TX
County Walker
Area Huntsville Area
Rooms
Bedroom Description 2 Primary Bedrooms,All Bedrooms Down,En-Suite Bath,Sitting Area,Split Plan,Walk-In Closet
Other Rooms Family Room, Formal Dining, Sun Room, Utility Room in House
Master Bathroom Two Primary Baths
Kitchen Breakfast Bar, Kitchen open to Family Room, Pantry, Walk-in Pantry
Interior
Interior Features High Ceiling
Heating Central Gas
Cooling Central Electric
Flooring Laminate, Tile
Fireplaces Number 1
Fireplaces Type Gaslog Fireplace
Exterior
Exterior Feature Not Fenced, Porch, Storage Shed, Workshop
Garage Detached Garage
Garage Spaces 2.0
Garage Description Additional Parking, Circle Driveway, Single-Wide Driveway, Workshop
Roof Type Composition
Private Pool No
Building
Lot Description Subdivision Lot, Wooded
Dwelling Type Free Standing
Story 1
Foundation Slab
Lot Size Range 1/2 Up to 1 Acre
Sewer Public Sewer
Water Public Water
Structure Type Brick,Wood
New Construction No
Schools
Elementary Schools Estella Stewart Elementary School
Middle Schools Mance Park Middle School
High Schools Huntsville High School
School District 64 - Huntsville
Others
Senior Community No
Restrictions Deed Restrictions
Tax ID 36984
Tax Rate 1.6749
Disclosures Sellers Disclosure
Special Listing Condition Sellers Disclosure

GET MORE INFORMATION

Tony Giglio
Principal Broker | License ID: 3588319
Principal Broker License ID: 3588319






