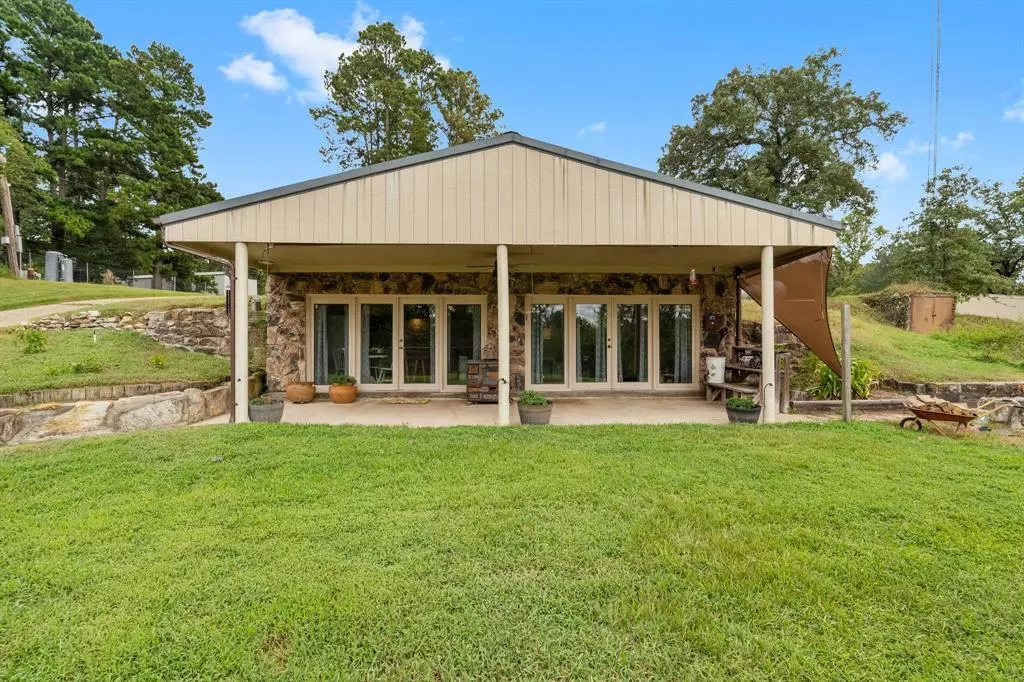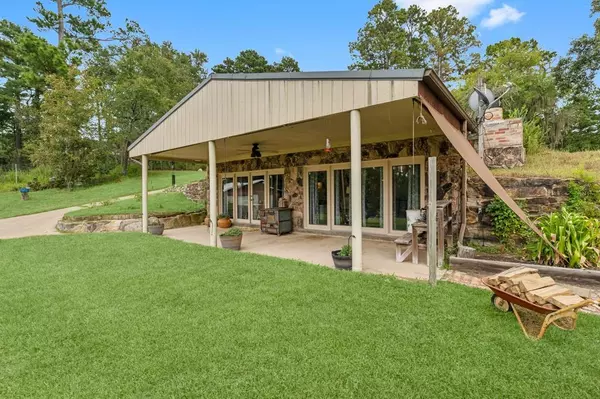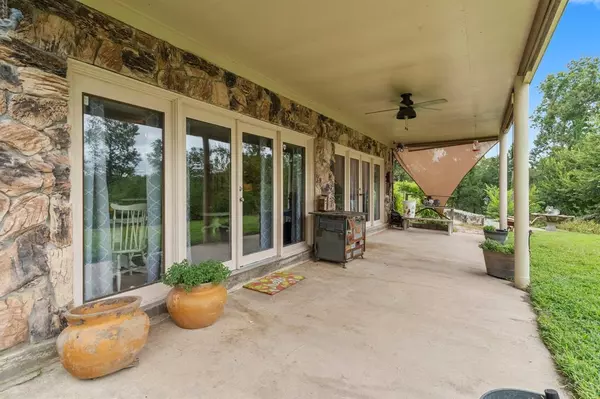
Tony Giglio
info@zelloo.com3 Beds
1 Bath
1,800 SqFt
3 Beds
1 Bath
1,800 SqFt
Key Details
Property Type Single Family Home
Sub Type Free Standing
Listing Status Active
Purchase Type For Sale
Square Footage 1,800 sqft
Price per Sqft $288
Subdivision Redskin Ridge - Sec 1
MLS Listing ID 73423866
Style Other Style
Bedrooms 3
Full Baths 1
Year Built 1977
Annual Tax Amount $3,753
Tax Year 2023
Lot Size 9.640 Acres
Acres 9.64
Property Description
Location
State TX
County Walker
Area Riverside (Walker)
Rooms
Other Rooms Kitchen/Dining Combo, Utility Room in House
Kitchen Kitchen open to Family Room
Interior
Interior Features Dryer Included, Washer Included
Heating Central Electric, Propane
Cooling Central Electric
Flooring Carpet, Tile
Fireplaces Number 1
Fireplaces Type Gaslog Fireplace
Exterior
Garage Detached Garage
Garage Spaces 2.0
Garage Description Additional Parking, Double-Wide Driveway, Workshop
Improvements Fenced
Private Pool No
Building
Story 1
Foundation Slab
Lot Size Range 5 Up to 10 Acres
Sewer Septic Tank
Water Well
New Construction No
Schools
Elementary Schools Huntsville Elementary School
Middle Schools Mance Park Middle School
High Schools Huntsville High School
School District 64 - Huntsville
Others
Senior Community No
Restrictions Horses Allowed,Mobile Home Allowed,No Restrictions
Tax ID 34643
Energy Description Ceiling Fans
Acceptable Financing Cash Sale, Conventional, Seller May Contribute to Buyer's Closing Costs, USDA Loan
Tax Rate 1.4275
Disclosures Sellers Disclosure
Listing Terms Cash Sale, Conventional, Seller May Contribute to Buyer's Closing Costs, USDA Loan
Financing Cash Sale,Conventional,Seller May Contribute to Buyer's Closing Costs,USDA Loan
Special Listing Condition Sellers Disclosure

GET MORE INFORMATION

Tony Giglio
Principal Broker | License ID: 3588319
Principal Broker License ID: 3588319






