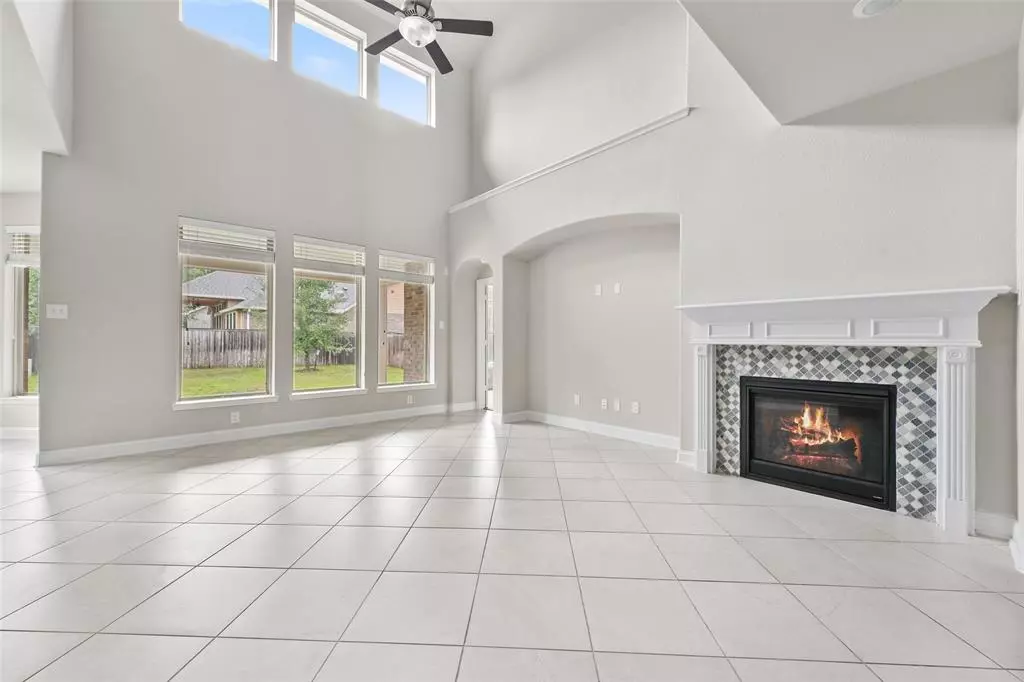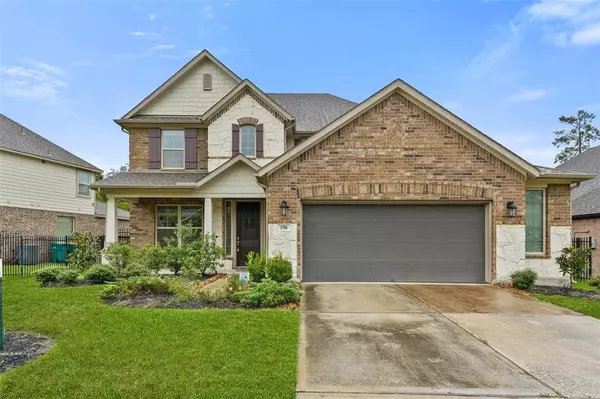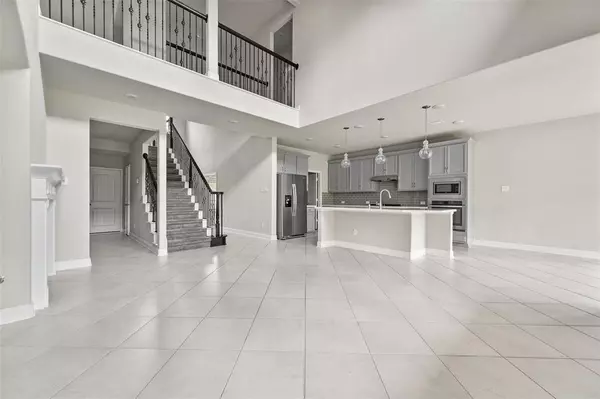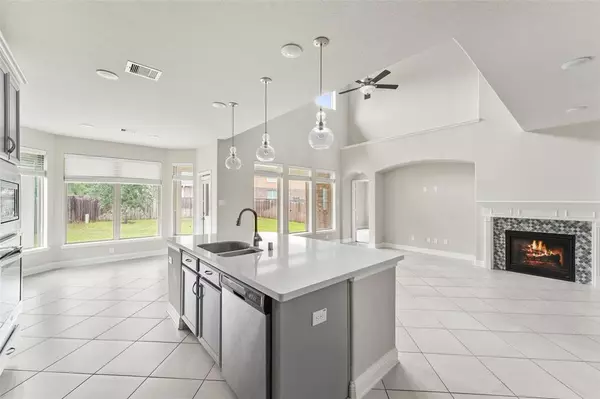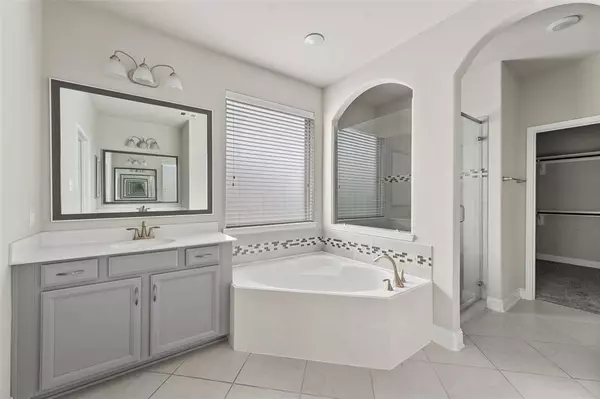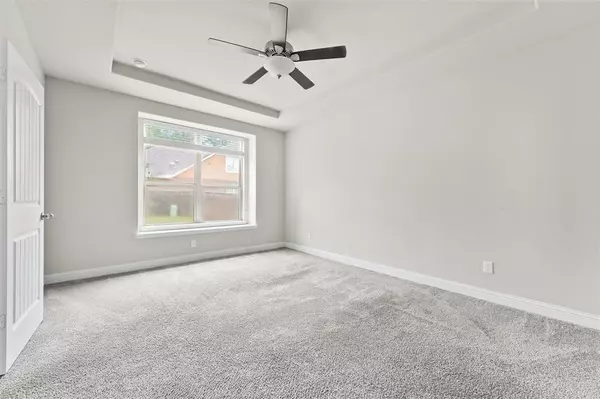
Tony Giglio
info@zelloo.com4 Beds
3.1 Baths
2,778 SqFt
4 Beds
3.1 Baths
2,778 SqFt
Key Details
Property Type Single Family Home, Vacant Land
Sub Type Homes and/or Acreage
Listing Status Pending
Purchase Type For Rent
Square Footage 2,778 sqft
Subdivision Wdlnds Village Sterling Ridge 89
MLS Listing ID 57723766
Bedrooms 4
Full Baths 3
Half Baths 1
Rental Info One Year
Year Built 2018
Available Date 2024-09-06
Lot Size 8,528 Sqft
Acres 0.1958
Property Description
This home is packed with amenities such as an automatic sprinkler system and a security alarm, and the community offers walking trails, swimming pools, parks, and a golf course. Plus, you'll have easy access to I-45 and Grand Parkway (99), and be within an excellent school district.
Don’t miss the opportunity to make this beautiful house your home! Call today to schedule your private tour.
Location
State TX
County Montgomery
Area The Woodlands
Rooms
Bedroom Description Primary Bed - 1st Floor,Walk-In Closet
Other Rooms Breakfast Room, Family Room, Formal Living, Gameroom Up, Home Office/Study, Kitchen/Dining Combo, Utility Room in House
Master Bathroom Half Bath, Primary Bath: Double Sinks, Primary Bath: Separate Shower, Primary Bath: Soaking Tub
Interior
Heating Central Electric
Cooling Central Electric
Fireplaces Number 1
Appliance Dryer Included, Washer Included
Exterior
Garage Attached Garage
Garage Spaces 2.0
Private Pool No
Building
Lot Description Subdivision Lot
Story 2
Water Public Water
New Construction No
Schools
Elementary Schools Cedric C. Smith Elementary School
Middle Schools Bear Branch Junior High School
High Schools Magnolia High School
School District 36 - Magnolia
Others
Pets Allowed Not Allowed
Senior Community No
Restrictions Deed Restrictions
Tax ID 9699-89-01200
Disclosures No Disclosures
Special Listing Condition No Disclosures
Pets Description Not Allowed

GET MORE INFORMATION

Tony Giglio
Principal Broker | License ID: 3588319
Principal Broker License ID: 3588319

