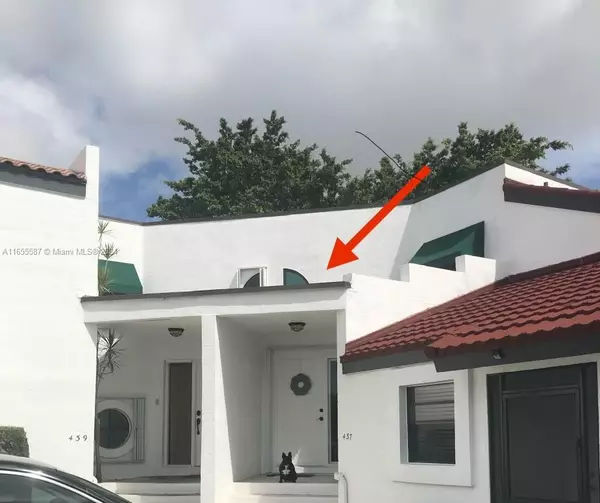
Tony Giglio
info@zelloo.com2 Beds
2 Baths
1,430 SqFt
2 Beds
2 Baths
1,430 SqFt
Key Details
Property Type Townhouse
Sub Type Townhouse
Listing Status Active Under Contract
Purchase Type For Sale
Square Footage 1,430 sqft
Price per Sqft $279
Subdivision Yorkville
MLS Listing ID A11655587
Style Split Level
Bedrooms 2
Full Baths 1
Half Baths 1
Construction Status Effective Year Built
HOA Fees $550/qua
HOA Y/N Yes
Year Built 1984
Annual Tax Amount $3,545
Tax Year 2023
Contingent Pending Inspections
Property Description
Location
State FL
County Broward
Community Yorkville
Area 3417
Interior
Interior Features Breakfast Bar, Entrance Foyer, First Floor Entry, Kitchen/Dining Combo, Living/Dining Room, Upper Level Primary
Heating Central
Cooling Central Air, Ceiling Fan(s)
Flooring Ceramic Tile
Appliance Dishwasher, Electric Range, Refrigerator
Laundry Washer Hookup, Dryer Hookup
Exterior
Exterior Feature Enclosed Porch
Carport Spaces 1
Pool Association
Amenities Available Pool
Waterfront Yes
Waterfront Description Canal Front
View Y/N Yes
View Lagoon, Water
Porch Porch, Screened
Garage No
Building
Architectural Style Split Level
Level or Stories Multi/Split
Structure Type Block
Construction Status Effective Year Built
Schools
Elementary Schools Quiet Waters
Middle Schools Lyons Creek
High Schools Monarch
Others
Pets Allowed No Pet Restrictions, Yes
HOA Fee Include Maintenance Grounds,Pool(s)
Senior Community No
Tax ID 474233050272
Security Features Fire Alarm,Other
Acceptable Financing Cash, Conventional
Listing Terms Cash, Conventional
Pets Description No Pet Restrictions, Yes
GET MORE INFORMATION

Tony Giglio
Principal Broker | License ID: 3588319
Principal Broker License ID: 3588319






