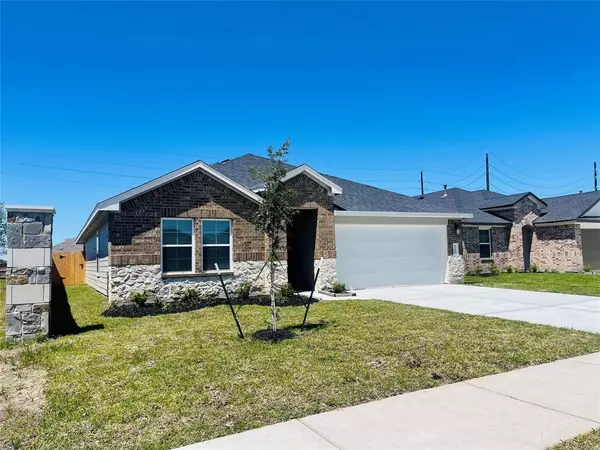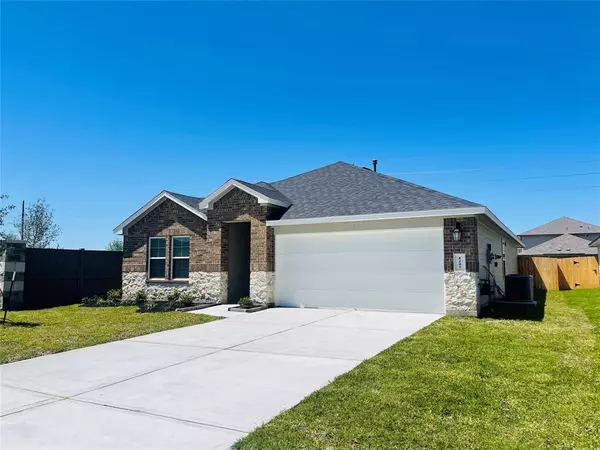
Tony Giglio
info@zelloo.com4 Beds
2 Baths
1,860 SqFt
4 Beds
2 Baths
1,860 SqFt
Key Details
Property Type Single Family Home
Sub Type Single Family Detached
Listing Status Pending
Purchase Type For Rent
Square Footage 1,860 sqft
Subdivision Caldwell Ranch
MLS Listing ID 85080422
Style Traditional
Bedrooms 4
Full Baths 2
Rental Info One Year
Year Built 2023
Available Date 2024-09-11
Lot Size 6,250 Sqft
Property Description
The kitchen boasts granite countertops, a huge island, & plenty of cabinet space, making it the ideal space for preparing meals or hosting dinner parties. With 4 bed & 2 bath, there is plenty of room for growing or those who need additional space for guests or a home office.
The primary bed is a true retreat, featuring a huge closet & a primary bath with a standing shower. The tile floors throughout the house, & the corner location of the house provides ample natural light.
The covered patio is the perfect spot to relax & enjoy a morning cup of coffee. Additionally, the home's easy access to Pearland, the TX Medical Center, downtown Houston, & Freeport via Highway 288 makes commuting a breeze. Washer, dryer, & Refrigerator included!
Location
State TX
County Fort Bend
Area Sienna Area
Interior
Heating Central Gas
Cooling Central Electric
Flooring Tile
Appliance Dryer Included, Refrigerator, Washer Included
Exterior
Garage Attached Garage
Garage Spaces 2.0
Street Surface Concrete,Curbs,Gutters
Private Pool No
Building
Lot Description Corner
Sewer Public Sewer
Water Public Water
New Construction No
Schools
Elementary Schools Heritage Rose Elementary School
Middle Schools Thornton Middle School (Fort Bend)
High Schools Almeta Crawford High School
School District 19 - Fort Bend
Others
Pets Allowed Case By Case Basis
Senior Community No
Restrictions Deed Restrictions
Tax ID 2235-07-001-0010-907
Disclosures No Disclosures
Special Listing Condition No Disclosures
Pets Description Case By Case Basis

GET MORE INFORMATION

Tony Giglio
Principal Broker | License ID: 3588319
Principal Broker License ID: 3588319






