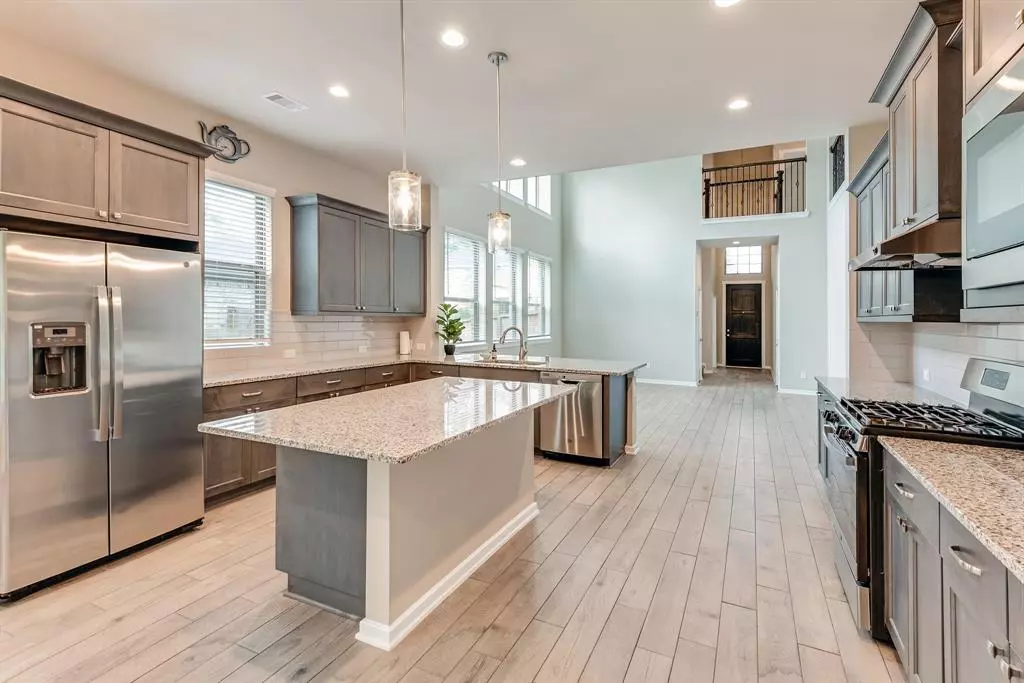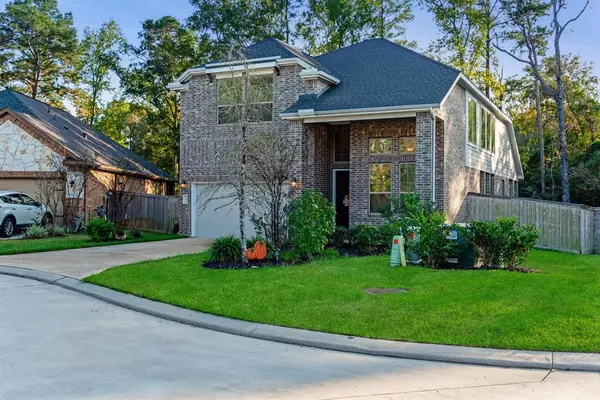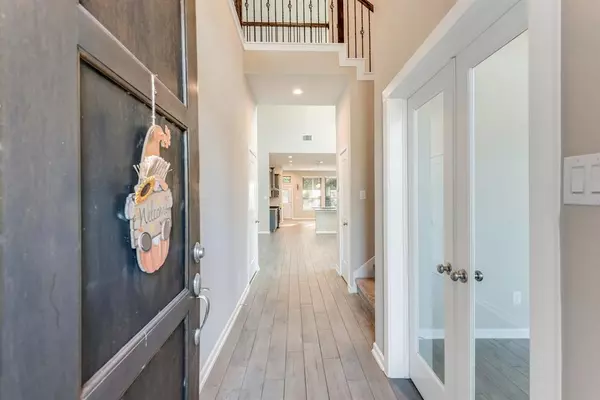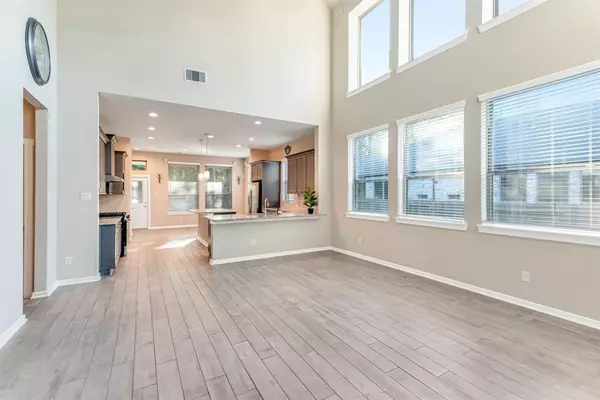
Tony Giglio
info@zelloo.com4 Beds
3 Baths
3,089 SqFt
4 Beds
3 Baths
3,089 SqFt
Key Details
Property Type Single Family Home
Sub Type Single Family Detached
Listing Status Active
Purchase Type For Rent
Square Footage 3,089 sqft
Subdivision The Woodlands Hills 03
MLS Listing ID 35576591
Style Traditional
Bedrooms 4
Full Baths 3
Rental Info Long Term,One Year
Year Built 2020
Available Date 2024-09-24
Lot Size 8,867 Sqft
Acres 0.2036
Property Description
Large windows throughout flood the home with natural light. Upstairs, two bedrooms share a Hollywood bath and are divided by a cozy loft/game room. Enjoy outdoor living on the covered rear patio—ideal for morning coffee or evening relaxation.
The Woodlands Hills community provides resort-style amenities, including pools, a lazy river, fitness center, clubhouse, tennis courts, playgrounds, a dog park, and more! Your dream home awaits!
Location
State TX
County Montgomery
Area Lake Conroe Area
Rooms
Bedroom Description 2 Bedrooms Down,En-Suite Bath,Primary Bed - 1st Floor,Split Plan,Walk-In Closet
Other Rooms Breakfast Room, Family Room, Gameroom Up, Home Office/Study, Utility Room in House
Master Bathroom Hollywood Bath, Primary Bath: Double Sinks, Primary Bath: Separate Shower, Primary Bath: Soaking Tub, Secondary Bath(s): Double Sinks, Secondary Bath(s): Tub/Shower Combo
Kitchen Breakfast Bar, Island w/o Cooktop, Kitchen open to Family Room, Walk-in Pantry
Interior
Interior Features Fire/Smoke Alarm, Formal Entry/Foyer, High Ceiling, Window Coverings
Heating Central Gas, Zoned
Cooling Central Electric, Zoned
Flooring Carpet, Tile
Appliance Dryer Included, Refrigerator, Washer Included
Exterior
Exterior Feature Area Tennis Courts, Back Yard Fenced, Clubhouse, Patio/Deck, Play Area, Sprinkler System, Subdivision Tennis Court, Trash Pick Up
Garage Attached Garage
Garage Spaces 2.0
Street Surface Concrete
Private Pool No
Building
Lot Description Subdivision Lot
Faces Northeast
Sewer Public Sewer
Water Water District
New Construction No
Schools
Elementary Schools W. Lloyd Meador Elementary School
Middle Schools Robert P. Brabham Middle School
High Schools Willis High School
School District 56 - Willis
Others
Pets Allowed Not Allowed
Senior Community No
Restrictions Deed Restrictions
Tax ID 9271-03-00600
Energy Description Ceiling Fans,Digital Program Thermostat,Energy Star Appliances,Energy Star/CFL/LED Lights,Energy Star/Reflective Roof,High-Efficiency HVAC,Insulated/Low-E windows,Insulation - Blown Cellulose
Disclosures Mud
Special Listing Condition Mud
Pets Description Not Allowed

GET MORE INFORMATION

Tony Giglio
Principal Broker | License ID: 3588319
Principal Broker License ID: 3588319






