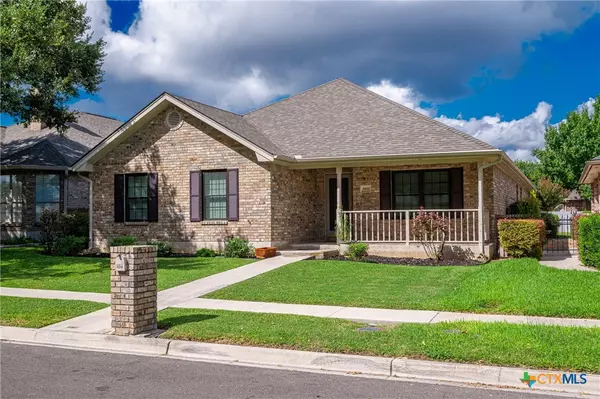
Tony Giglio
info@zelloo.com3 Beds
3 Baths
2,480 SqFt
3 Beds
3 Baths
2,480 SqFt
Key Details
Property Type Single Family Home
Sub Type Single Family Residence
Listing Status Active
Purchase Type For Sale
Square Footage 2,480 sqft
Price per Sqft $169
Subdivision Sagewood Park East
MLS Listing ID 557426
Style Garden Home,Patio Home
Bedrooms 3
Full Baths 2
Half Baths 1
Construction Status Resale
HOA Y/N Yes
Year Built 1998
Lot Size 6,250 Sqft
Acres 0.1435
Property Description
Constructed as only a David Hagler home could be. Quiet and convenient to shopping, medical and dining. Step into the dining room follow it into the kitchen with ample cabinetry and storage. The breakfast area and breakfast bar invite you to sit and linger over your morning coffee. Maybe you'd like to sit and enjoy your private patio off of the living room. If you're looking for a private office area, you'll find it in the laundry room. Did I say convenient? It is! Oh, and the utility sink in the laundry room just makes those housekeeping chores a little easier. Step into the primary bedroom suite with private bath affording a separate tub and shower and dressing area. Private bath and dual closets for all those wardrobe necessities. Maybe a quiet morning coffee on your patio accessible from your bedroom? Enjoy living in a quiet garden home community surrounded by friendly people. Seguin is growing and this established home in an established neighborhood won't last! Roof and Pella windows are less than two years old. Home recently inspected.
Location
State TX
County Guadalupe
Interior
Interior Features All Bedrooms Down, Bookcases, Ceiling Fan(s), Coffered Ceiling(s), Separate/Formal Dining Room, Double Vanity, Entrance Foyer, His and Hers Closets, Home Office, Jetted Tub, Primary Downstairs, Multiple Dining Areas, Main Level Primary, Multiple Closets, Shower Only, Separate Shower, Tub Shower, Walk-In Closet(s), Window Treatments, Breakfast Area, Solid Surface Counters
Heating Central, Electric
Cooling Central Air, Electric, 1 Unit
Flooring Hardwood, Tile, Carpet Free
Fireplaces Type None
Fireplace No
Appliance Dishwasher, Electric Range, Electric Water Heater, Disposal, Microwave, Refrigerator, Range Hood, Water Heater, Some Electric Appliances, Range
Laundry Washer Hookup, Electric Dryer Hookup, Inside, Laundry in Utility Room, Laundry Room, Laundry Tub, Sink
Exterior
Exterior Feature Covered Patio, Patio, Rain Gutters
Garage Attached, Garage, Garage Door Opener, Garage Faces Rear
Garage Spaces 2.0
Garage Description 2.0
Fence Wrought Iron
Pool None
Community Features None, Curbs, Street Lights
Utilities Available Cable Available, High Speed Internet Available, Trash Collection Public, Water Available
Waterfront No
View Y/N No
Water Access Desc Public
View None
Roof Type Composition,Shingle
Porch Covered, Patio
Building
Story 1
Entry Level One
Foundation Slab
Sewer Public Sewer
Water Public
Architectural Style Garden Home, Patio Home
Level or Stories One
Construction Status Resale
Schools
School District Seguin Isd
Others
Tax ID 39499
Security Features Security System Owned,Smoke Detector(s)
Acceptable Financing Cash, Conventional, FHA, VA Loan
Listing Terms Cash, Conventional, FHA, VA Loan

GET MORE INFORMATION

Tony Giglio
Principal Broker | License ID: 3588319
Principal Broker License ID: 3588319






