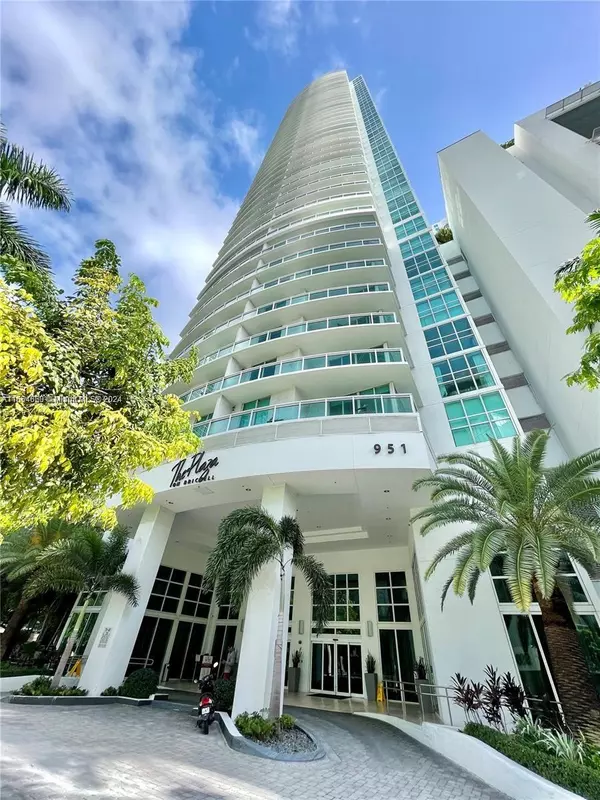
Tony Giglio
info@zelloo.com1 Bed
1 Bath
702 SqFt
1 Bed
1 Bath
702 SqFt
Key Details
Property Type Condo
Sub Type Condominium
Listing Status Active
Purchase Type For Sale
Square Footage 702 sqft
Price per Sqft $776
Subdivision The Plaza 901 Brickell Co
MLS Listing ID A11664663
Style High Rise
Bedrooms 1
Full Baths 1
Construction Status Resale
HOA Fees $677/mo
HOA Y/N Yes
Year Built 2008
Annual Tax Amount $6,335
Tax Year 2023
Property Description
Location
State FL
County Miami-dade
Community The Plaza 901 Brickell Co
Area 41
Direction Take Brickell Avenue to 10th Street, building is on the east side of Brickell Avenue. Use GPS if needed.
Interior
Interior Features Bedroom on Main Level, Kitchen/Dining Combo, Living/Dining Room, Skylights, Tub Shower, Walk-In Closet(s), Elevator
Heating Central, Electric
Cooling Central Air, Electric
Flooring Ceramic Tile, Wood
Window Features Blinds,Sliding,Impact Glass,Skylight(s)
Appliance Dryer, Dishwasher, Electric Range, Electric Water Heater, Disposal, Microwave, Refrigerator, Self Cleaning Oven, Trash Compactor, Washer
Exterior
Exterior Feature Balcony
Garage Spaces 1.0
Pool Association
Amenities Available Business Center, Clubhouse, Fitness Center, Pool, Sauna, Spa/Hot Tub, Elevator(s)
Waterfront No
View City
Porch Balcony, Open
Garage Yes
Building
Building Description Block, Exterior Lighting
Architectural Style High Rise
Structure Type Block
Construction Status Resale
Schools
Elementary Schools Southside
Middle Schools Shenandoah
High Schools Washington; Brooker T
Others
Pets Allowed Conditional, Yes
HOA Fee Include Association Management,Amenities,Common Areas,Maintenance Grounds,Maintenance Structure,Pool(s),Recreation Facilities,Security,Water
Senior Community No
Tax ID 01-41-38-140-1390
Security Features Closed Circuit Camera(s),Key Card Entry,Lobby Secured
Acceptable Financing Cash, Conventional
Listing Terms Cash, Conventional
Pets Description Conditional, Yes
GET MORE INFORMATION

Tony Giglio
Principal Broker | License ID: 3588319
Principal Broker License ID: 3588319






