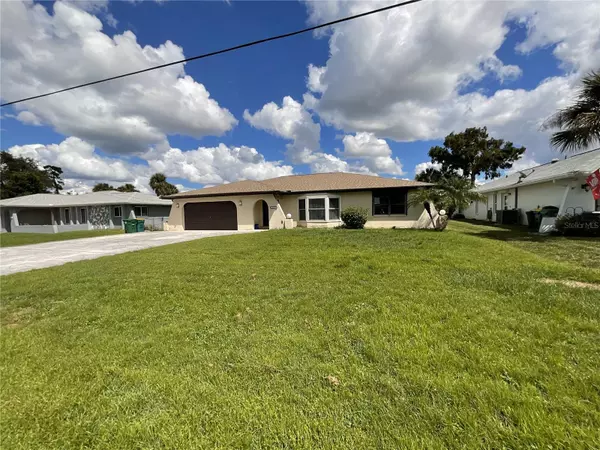
Tony Giglio
info@zelloo.com3 Beds
2 Baths
1,881 SqFt
3 Beds
2 Baths
1,881 SqFt
Key Details
Property Type Single Family Home
Sub Type Single Family Residence
Listing Status Pending
Purchase Type For Sale
Square Footage 1,881 sqft
Price per Sqft $154
Subdivision Port Charlotte Sec 012
MLS Listing ID A4624581
Bedrooms 3
Full Baths 2
Construction Status Financing,Inspections
HOA Y/N No
Originating Board Stellar MLS
Year Built 1987
Annual Tax Amount $2,368
Lot Size 10,018 Sqft
Acres 0.23
Lot Dimensions 80x125
Property Description
Discover comfort and tranquility in this stunning 3-bedroom, 2-bath home with a sparkling pool and peaceful freshwater canal views. Whether you're a nature lover or seeking a relaxing getaway, this property is your perfect retreat.
The spacious Florida room opens up to a screened-in pool area, offering seamless indoor-outdoor living—ideal for entertaining or unwinding by the water. Enjoy the scenic canal views with the added potential for boating or fishing right in your backyard.
This home is thoughtfully designed with a large family room, a split-bedroom floor plan for privacy, a two-car garage, and a fenced yard. Equipped with both electric and manual storm shutters, this home provides extra security and peace of mind. Perfect for families or anyone looking for space and serenity.
Location
State FL
County Charlotte
Community Port Charlotte Sec 012
Zoning RSF3.5
Interior
Interior Features Cathedral Ceiling(s), Ceiling Fans(s), Central Vaccum, High Ceilings, Open Floorplan
Heating Electric
Cooling Central Air
Flooring Ceramic Tile, Concrete, Hardwood
Fireplace false
Appliance Dishwasher, Dryer, Electric Water Heater, Range, Refrigerator, Washer
Laundry Inside, Laundry Room
Exterior
Exterior Feature Dog Run, Hurricane Shutters, Irrigation System
Garage Spaces 2.0
Pool Deck, Gunite, In Ground
Utilities Available Cable Available, Electricity Connected, Public, Sewer Connected, Water Connected
Waterfront Description Canal Front
View Y/N Yes
Water Access Yes
Water Access Desc Canal - Brackish
Roof Type Shingle
Attached Garage true
Garage true
Private Pool Yes
Building
Story 1
Entry Level One
Foundation Slab
Lot Size Range 0 to less than 1/4
Sewer Septic Tank
Water Public
Structure Type Block
New Construction false
Construction Status Financing,Inspections
Others
Senior Community No
Ownership Fee Simple
Special Listing Condition Probate Listing

GET MORE INFORMATION

Tony Giglio
Principal Broker | License ID: 3588319
Principal Broker License ID: 3588319






