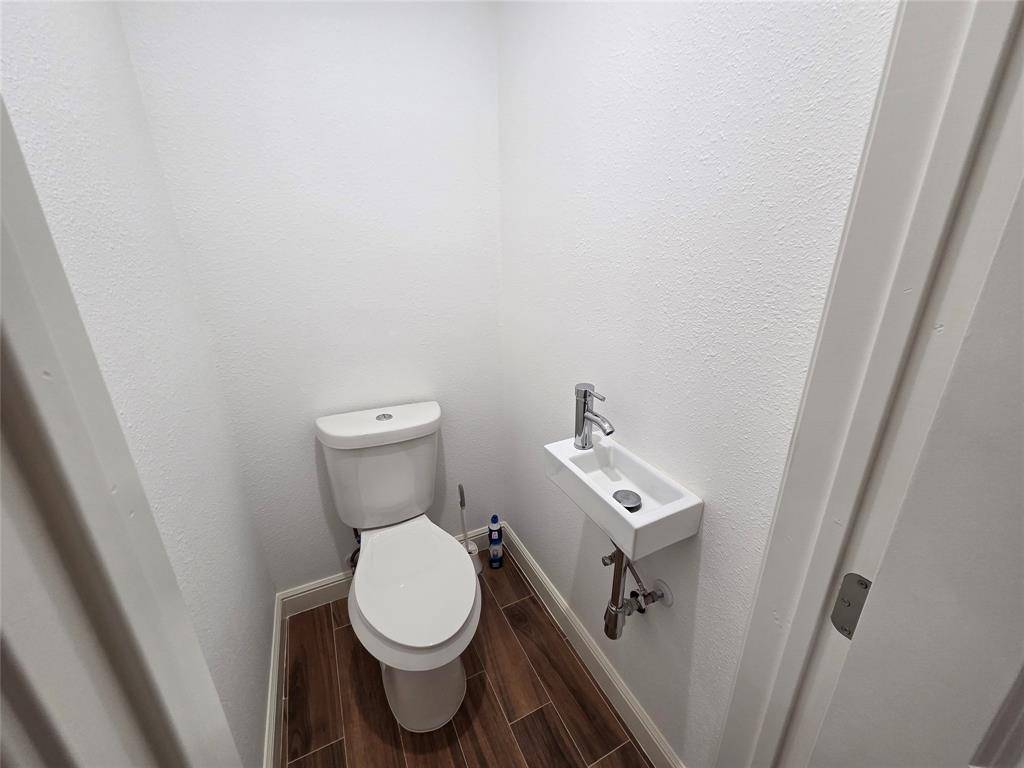Tony Giglio
info@zelloo.com4 Beds
3.1 Baths
2,000 SqFt
4 Beds
3.1 Baths
2,000 SqFt
Key Details
Property Type Single Family Home
Listing Status Active
Purchase Type For Sale
Square Footage 2,000 sqft
Price per Sqft $194
Subdivision Highland Acres
MLS Listing ID 76412661
Style Other Style
Bedrooms 4
Full Baths 3
Half Baths 1
Year Built 1930
Annual Tax Amount $3,826
Tax Year 2023
Lot Size 0.475 Acres
Acres 0.4749
Property Description
plumbing, electrical, to name a few. This 4 bdrm,3.5 bath home (3 ensuite baths) on almost
1/2 acre-filled with so much charm! Note the LVP flooring throughout; to the right is a great space
for home office, reading/hobby room. To the left, take note of the original wood burning fireplace!
The kitchen has all new appliances, 5-burner gas stove, lovely backsplash & quartz countertops, &
an island that is open to the home. The laundry area has an additional sink with both electric & gas
connections! The primary bedroom has French doors that open to a deck overlooking the backyard.
Some of the back yard has been fenced in allowing the option to place whatever you desire in the
remainder of the back, as there is no HOA, and many possibilities. Just minutes from HWY 59 & 36.
Come take a look and call this home yours today!!!!
Location
State TX
County Fort Bend
Area Fort Bend South/Richmond
Rooms
Bedroom Description All Bedrooms Down,En-Suite Bath,Walk-In Closet
Other Rooms Den, Entry, Family Room
Master Bathroom Primary Bath: Double Sinks, Primary Bath: Tub/Shower Combo, Secondary Bath(s): Shower Only
Kitchen Island w/o Cooktop, Pantry, Walk-in Pantry
Interior
Heating Central Gas
Cooling Central Electric
Flooring Laminate
Fireplaces Number 1
Fireplaces Type Wood Burning Fireplace
Exterior
Parking Features None
Roof Type Composition
Private Pool No
Building
Lot Description Subdivision Lot
Dwelling Type Free Standing
Story 1
Foundation Block & Beam
Lot Size Range 1/4 Up to 1/2 Acre
Sewer Public Sewer
Water Public Water
Structure Type Brick,Other,Unknown,Wood
New Construction No
Schools
Elementary Schools Bowie Elementary School (Lamar)
Middle Schools George Junior High School
High Schools Terry High School
School District 33 - Lamar Consolidated
Others
Senior Community No
Restrictions No Restrictions,Unknown
Tax ID 4041-00-001-0121-901
Energy Description Ceiling Fans
Acceptable Financing Cash Sale, Conventional, Other, Seller May Contribute to Buyer's Closing Costs
Tax Rate 1.9305
Disclosures No Disclosures
Listing Terms Cash Sale, Conventional, Other, Seller May Contribute to Buyer's Closing Costs
Financing Cash Sale,Conventional,Other,Seller May Contribute to Buyer's Closing Costs
Special Listing Condition No Disclosures

GET MORE INFORMATION
Principal Broker | License ID: 3588319






