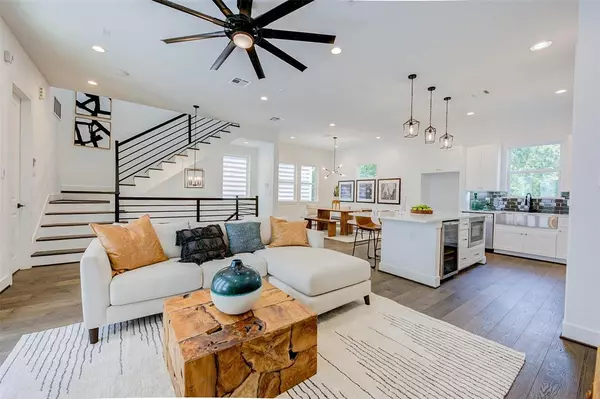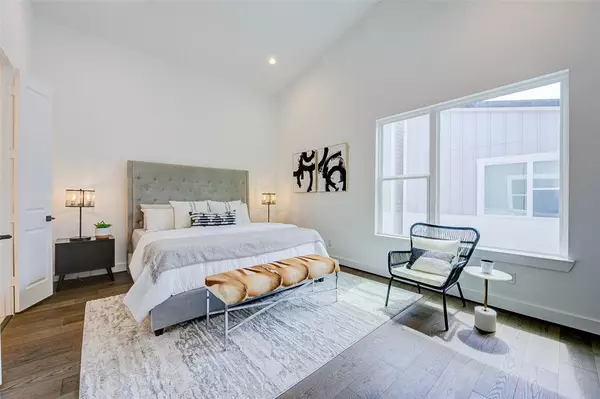
Tony Giglio
info@zelloo.com3 Beds
3.1 Baths
2,112 SqFt
3 Beds
3.1 Baths
2,112 SqFt
Key Details
Property Type Single Family Home
Listing Status Option Pending
Purchase Type For Sale
Square Footage 2,112 sqft
Price per Sqft $226
Subdivision Iris Cove
MLS Listing ID 23006533
Style Contemporary/Modern
Bedrooms 3
Full Baths 3
Half Baths 1
Year Built 2023
Annual Tax Amount $1,859
Tax Year 2023
Lot Size 1,529 Sqft
Acres 0.0351
Property Description
Location
State TX
County Harris
Area Denver Harbor
Interior
Interior Features High Ceiling
Heating Central Gas
Cooling Central Electric
Flooring Engineered Wood
Exterior
Exterior Feature Back Yard Fenced
Garage Attached Garage
Garage Spaces 2.0
Roof Type Composition
Private Pool No
Building
Lot Description Patio Lot
Dwelling Type Free Standing
Story 3
Foundation Slab
Lot Size Range 0 Up To 1/4 Acre
Builder Name ATD PLATINUM
Sewer Public Sewer
Water Public Water
Structure Type Cement Board,Wood
New Construction Yes
Schools
Elementary Schools Bruce Elementary School
Middle Schools Mcreynolds Middle School
High Schools Wheatley High School
School District 27 - Houston
Others
Senior Community No
Restrictions Unknown
Tax ID 141-992-001-0004
Energy Description Ceiling Fans,High-Efficiency HVAC,Insulated/Low-E windows,Tankless/On-Demand H2O Heater
Tax Rate 2.0148
Disclosures Other Disclosures
Special Listing Condition Other Disclosures

GET MORE INFORMATION

Tony Giglio
Principal Broker | License ID: 3588319
Principal Broker License ID: 3588319






