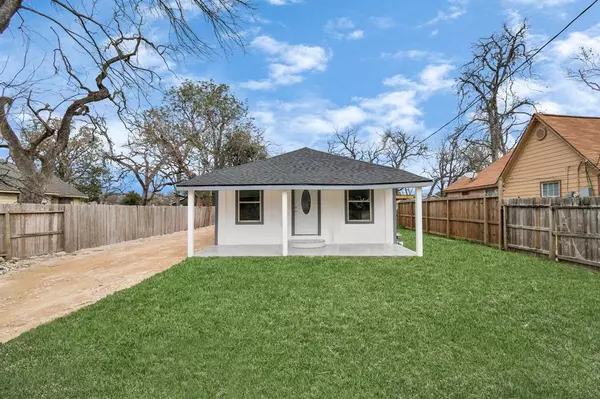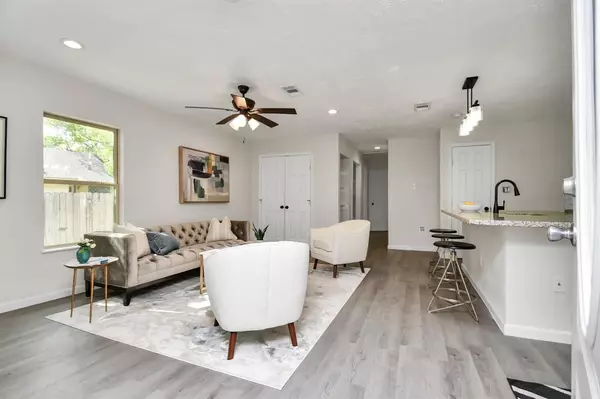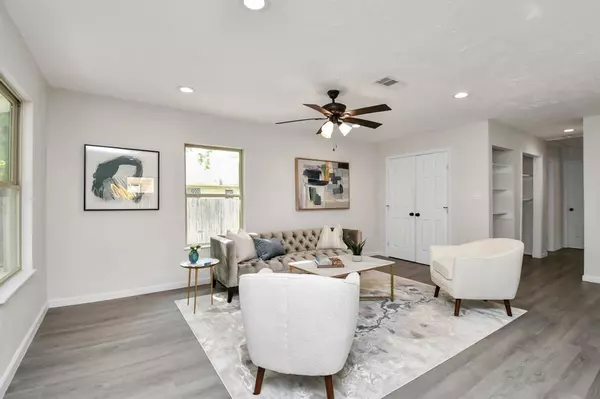
Tony Giglio
info@zelloo.com3 Beds
3 Baths
1,686 SqFt
3 Beds
3 Baths
1,686 SqFt
Key Details
Property Type Single Family Home
Listing Status Pending
Purchase Type For Sale
Square Footage 1,686 sqft
Price per Sqft $171
Subdivision Huntington Place
MLS Listing ID 34522260
Style Traditional
Bedrooms 3
Full Baths 3
Year Built 1947
Annual Tax Amount $4,928
Tax Year 2023
Lot Size 7,200 Sqft
Property Description
functionality, perfect for modern lifestyles. Boasting 2 bedrooms & 2 bathrooms in main home, ample space for comfortable living. The guest home with 1 bed & 1 bath offers versatility for guests or could be leased out to bring in passive income! Step inside to discover a seamless fusion of elegance & comfort. The home features new LVP flooring throughout, offering both durability & a sleek aesthetic. Freshly painted interiors & exteriors enhance the ambiance, while all-new light fixtures & recessed lighting add a touch of sophistication to every room. Beyond the surface, this home has undergone extensive upgrades, including a brand new roof, brand new electrical wiring & panels, as well as modern
plumbing with PEX piping, ensuring efficiency & reliability for years to come. Located just outside the
inner loop this home offers the perfect balance of tranquility & convenience.
Location
State TX
County Harris
Area Northside
Rooms
Other Rooms 1 Living Area, Kitchen/Dining Combo, Quarters/Guest House
Master Bathroom Primary Bath: Double Sinks, Primary Bath: Shower Only, Secondary Bath(s): Tub/Shower Combo
Interior
Heating Central Electric
Cooling Central Electric
Flooring Vinyl Plank
Exterior
Exterior Feature Back Green Space, Fully Fenced, Side Yard
Roof Type Composition
Private Pool No
Building
Lot Description Subdivision Lot
Dwelling Type Free Standing
Faces South
Story 1
Foundation Pier & Beam
Lot Size Range 0 Up To 1/4 Acre
Water Public Water
Structure Type Other
New Construction No
Schools
Elementary Schools Paige Elementary School
Middle Schools Key Middle School
High Schools Northside High School
School District 27 - Houston
Others
Senior Community No
Restrictions Unknown
Tax ID 066-055-006-0219
Ownership Full Ownership
Energy Description Ceiling Fans,Digital Program Thermostat,HVAC>13 SEER,Insulation - Other
Acceptable Financing Cash Sale, Conventional, FHA, Investor
Tax Rate 2.0148
Disclosures Sellers Disclosure
Listing Terms Cash Sale, Conventional, FHA, Investor
Financing Cash Sale,Conventional,FHA,Investor
Special Listing Condition Sellers Disclosure

GET MORE INFORMATION

Tony Giglio
Principal Broker | License ID: 3588319
Principal Broker License ID: 3588319






