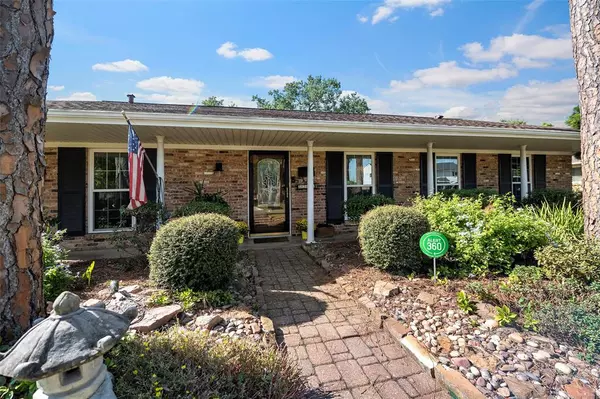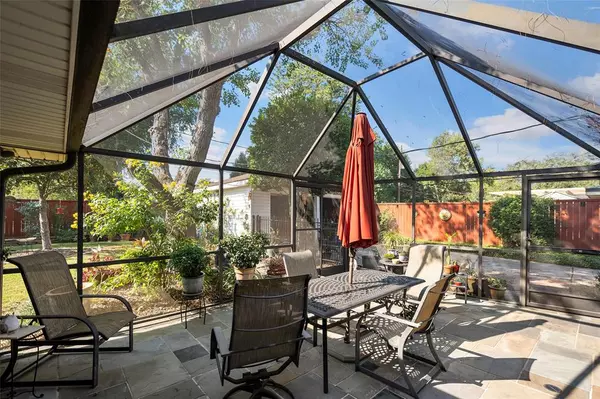Tony Giglio
info@zelloo.com3 Beds
2 Baths
2,000 SqFt
3 Beds
2 Baths
2,000 SqFt
Key Details
Property Type Single Family Home
Listing Status Pending
Purchase Type For Sale
Square Footage 2,000 sqft
Price per Sqft $224
Subdivision Parkwest
MLS Listing ID 76873296
Style Traditional
Bedrooms 3
Full Baths 2
HOA Fees $290/ann
HOA Y/N 1
Year Built 1962
Annual Tax Amount $8,548
Tax Year 2023
Lot Size 9,360 Sqft
Acres 0.2149
Property Description
Location
State TX
County Harris
Area Brays Oaks
Rooms
Master Bathroom Primary Bath: Shower Only, Secondary Bath(s): Jetted Tub, Secondary Bath(s): Tub/Shower Combo
Kitchen Under Cabinet Lighting
Interior
Interior Features Alarm System - Owned, Crown Molding
Heating Central Gas
Cooling Central Electric
Flooring Carpet, Tile, Wood
Exterior
Parking Features Detached Garage
Garage Spaces 2.0
Garage Description Auto Garage Door Opener
Roof Type Composition
Private Pool No
Building
Lot Description Subdivision Lot
Dwelling Type Free Standing
Faces North
Story 1
Foundation Slab
Lot Size Range 0 Up To 1/4 Acre
Sewer Public Sewer
Water Public Water
Structure Type Brick
New Construction No
Schools
Elementary Schools Parker Elementary School (Houston)
Middle Schools Meyerland Middle School
High Schools Westbury High School
School District 27 - Houston
Others
HOA Fee Include Grounds,Recreational Facilities
Senior Community No
Restrictions Deed Restrictions
Tax ID 091-466-000-0012
Ownership Full Ownership
Energy Description Attic Vents,Ceiling Fans,High-Efficiency HVAC,Insulated/Low-E windows
Acceptable Financing Cash Sale, Conventional, FHA, VA
Tax Rate 2.1148
Disclosures Sellers Disclosure
Listing Terms Cash Sale, Conventional, FHA, VA
Financing Cash Sale,Conventional,FHA,VA
Special Listing Condition Sellers Disclosure

GET MORE INFORMATION
Principal Broker | License ID: 3588319






