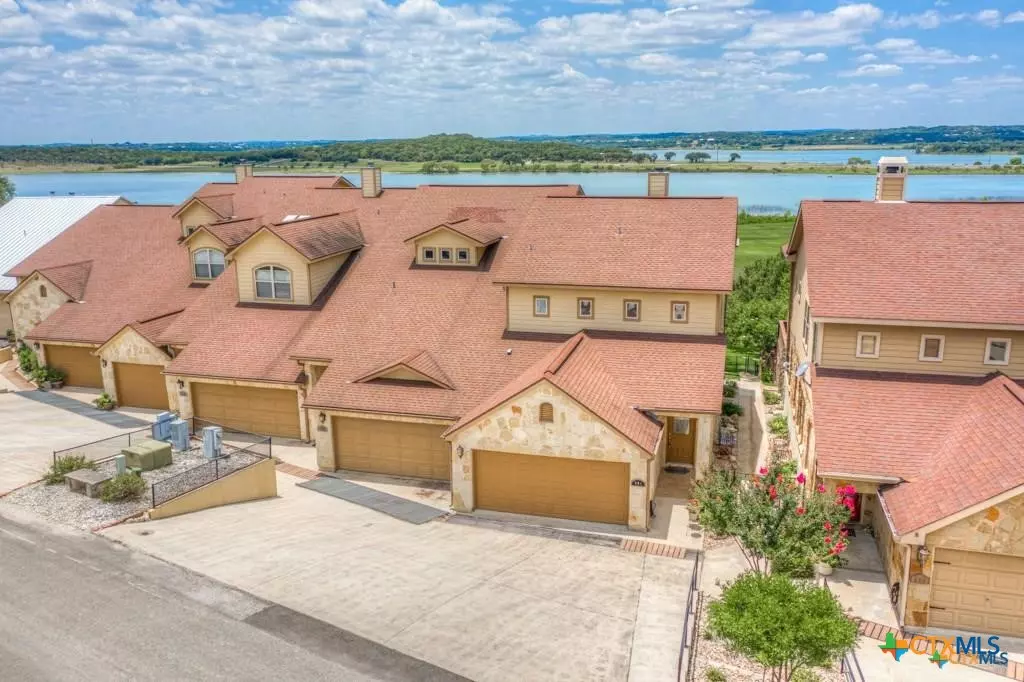
Tony Giglio
info@zelloo.com3 Beds
3 Baths
2,244 SqFt
3 Beds
3 Baths
2,244 SqFt
Key Details
Property Type Townhouse
Sub Type Townhouse
Listing Status Active Under Contract
Purchase Type For Sale
Square Footage 2,244 sqft
Price per Sqft $171
Subdivision Canyon Park Estates 2
MLS Listing ID 560386
Bedrooms 3
Full Baths 2
Half Baths 1
Construction Status Resale
HOA Y/N No
Year Built 2006
Lot Size 2,914 Sqft
Acres 0.0669
Property Description
The home also appears to be built with convenience in mind, boasting low-maintenance features such as security system, a new roof, and indoor/outdoor surround sound. The work-from-home setup with an office and built-in storage is ideal for remote work. The primary bedroom with deck access and lake views adds a touch of luxury. The fact that it allows nightly rentals makes it appealing for those looking to invest.
If you’re looking into this, it seems like a place with both investment and lifestyle benefits!
Location
State TX
County Comal
Interior
Interior Features Ceiling Fan(s), Separate/Formal Dining Room, Double Vanity, Home Office, Jetted Tub, Primary Downstairs, Multiple Dining Areas, Main Level Primary, Multiple Closets, Open Floorplan, Tub Shower, Breakfast Area, Custom Cabinets, Eat-in Kitchen, Kitchen/Dining Combo, Pantry, Solid Surface Counters, Walk-In Pantry
Heating Central, Electric, Multiple Heating Units
Cooling Central Air, Electric, 2 Units, Attic Fan
Flooring Carpet, Ceramic Tile
Fireplaces Number 1
Fireplaces Type Double Sided, Living Room, Wood Burning
Fireplace Yes
Appliance Down Draft, Dishwasher, Disposal, Oven, Plumbed For Ice Maker, Some Electric Appliances, Cooktop, Microwave, Water Softener Owned
Laundry Washer Hookup, Electric Dryer Hookup, Inside, Lower Level, Laundry Room
Exterior
Exterior Feature Balcony, Deck
Garage Spaces 2.0
Garage Description 2.0
Fence None
Pool None
Community Features Other, See Remarks
Utilities Available Electricity Available, High Speed Internet Available, Trash Collection Private
Waterfront Yes
Waterfront Description Water Access
View Y/N Yes
View Lake, Water
Roof Type Composition,Shingle
Porch Balcony, Deck
Building
Dwelling Type Townhouse
Story 2
Entry Level Two
Foundation Slab
Sewer Septic Tank
Level or Stories Two
Construction Status Resale
Schools
School District Comal Isd
Others
Tax ID 15221
Security Features Smoke Detector(s)
Acceptable Financing Cash, Conventional, FHA, VA Loan
Listing Terms Cash, Conventional, FHA, VA Loan

GET MORE INFORMATION

Tony Giglio
Principal Broker | License ID: 3588319
Principal Broker License ID: 3588319






