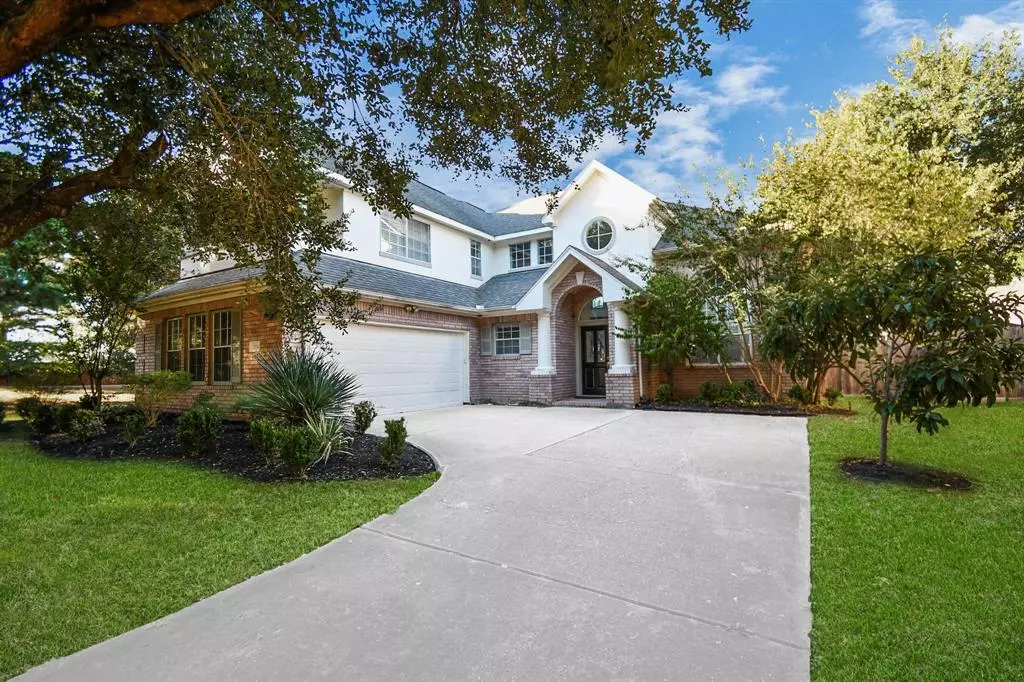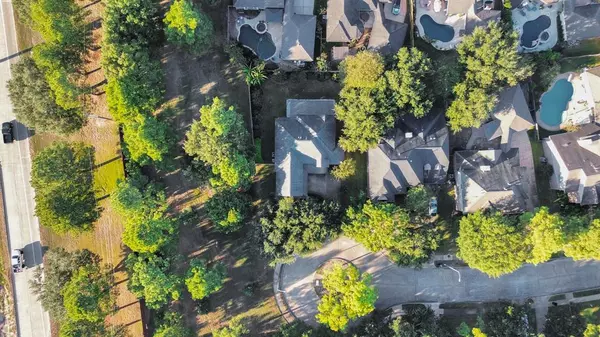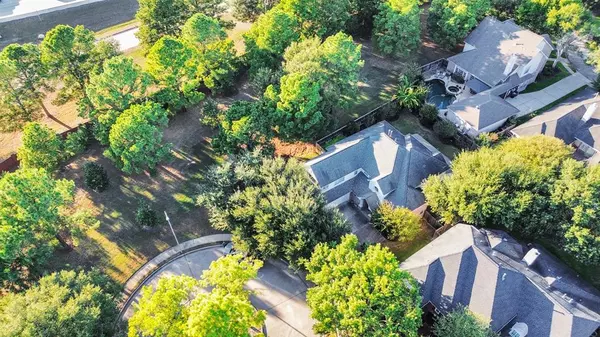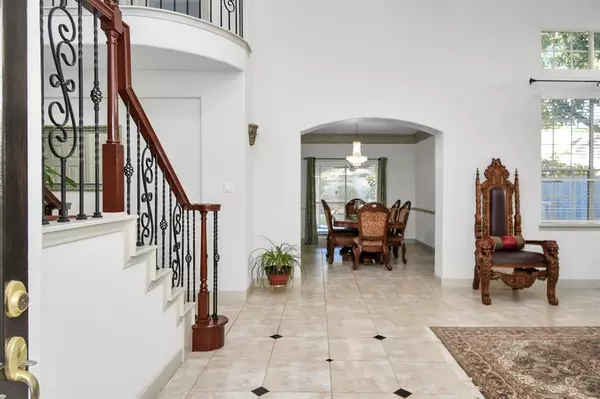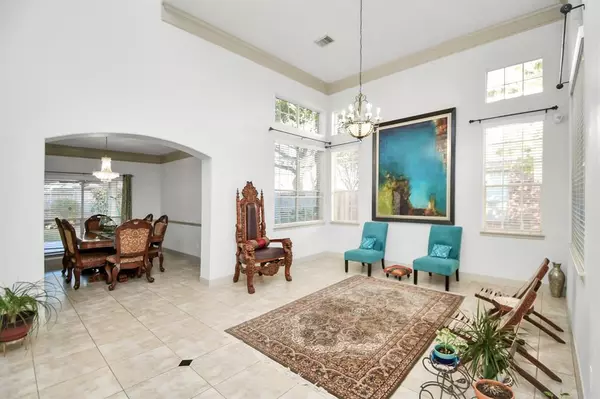
Tony Giglio
info@zelloo.com4 Beds
4 Baths
3,031 SqFt
4 Beds
4 Baths
3,031 SqFt
Key Details
Property Type Single Family Home
Listing Status Active
Purchase Type For Sale
Square Footage 3,031 sqft
Price per Sqft $181
Subdivision Cinco Ranch Greenway Village
MLS Listing ID 20995563
Style Traditional
Bedrooms 4
Full Baths 4
HOA Fees $1,400/ann
HOA Y/N 1
Year Built 1998
Annual Tax Amount $8,398
Tax Year 2023
Lot Size 9,336 Sqft
Acres 0.2143
Property Description
Location
State TX
County Fort Bend
Area Katy - Southeast
Interior
Interior Features Crown Molding, Dryer Included, Fire/Smoke Alarm, Formal Entry/Foyer, High Ceiling, Refrigerator Included, Washer Included
Heating Central Gas
Cooling Central Electric
Flooring Laminate, Tile
Fireplaces Number 2
Fireplaces Type Gas Connections
Exterior
Exterior Feature Back Yard, Back Yard Fenced, Balcony, Covered Patio/Deck, Fully Fenced, Patio/Deck, Sprinkler System, Subdivision Tennis Court
Garage Attached Garage
Garage Spaces 2.0
Roof Type Composition
Private Pool No
Building
Lot Description Cleared
Dwelling Type Free Standing
Story 2
Foundation Slab
Lot Size Range 0 Up To 1/4 Acre
Builder Name Ashton Woods
Sewer Public Sewer
Structure Type Brick,Stucco
New Construction No
Schools
Elementary Schools Williams Elementary School (Katy)
Middle Schools Beck Junior High School
High Schools Cinco Ranch High School
School District 30 - Katy
Others
Senior Community No
Restrictions Deed Restrictions
Tax ID 2273-09-001-0970-914
Energy Description Ceiling Fans,Digital Program Thermostat,HVAC>13 SEER
Acceptable Financing Cash Sale, Conventional, FHA, VA
Tax Rate 2.0301
Disclosures Sellers Disclosure
Listing Terms Cash Sale, Conventional, FHA, VA
Financing Cash Sale,Conventional,FHA,VA
Special Listing Condition Sellers Disclosure

GET MORE INFORMATION

Tony Giglio
Principal Broker | License ID: 3588319
Principal Broker License ID: 3588319

